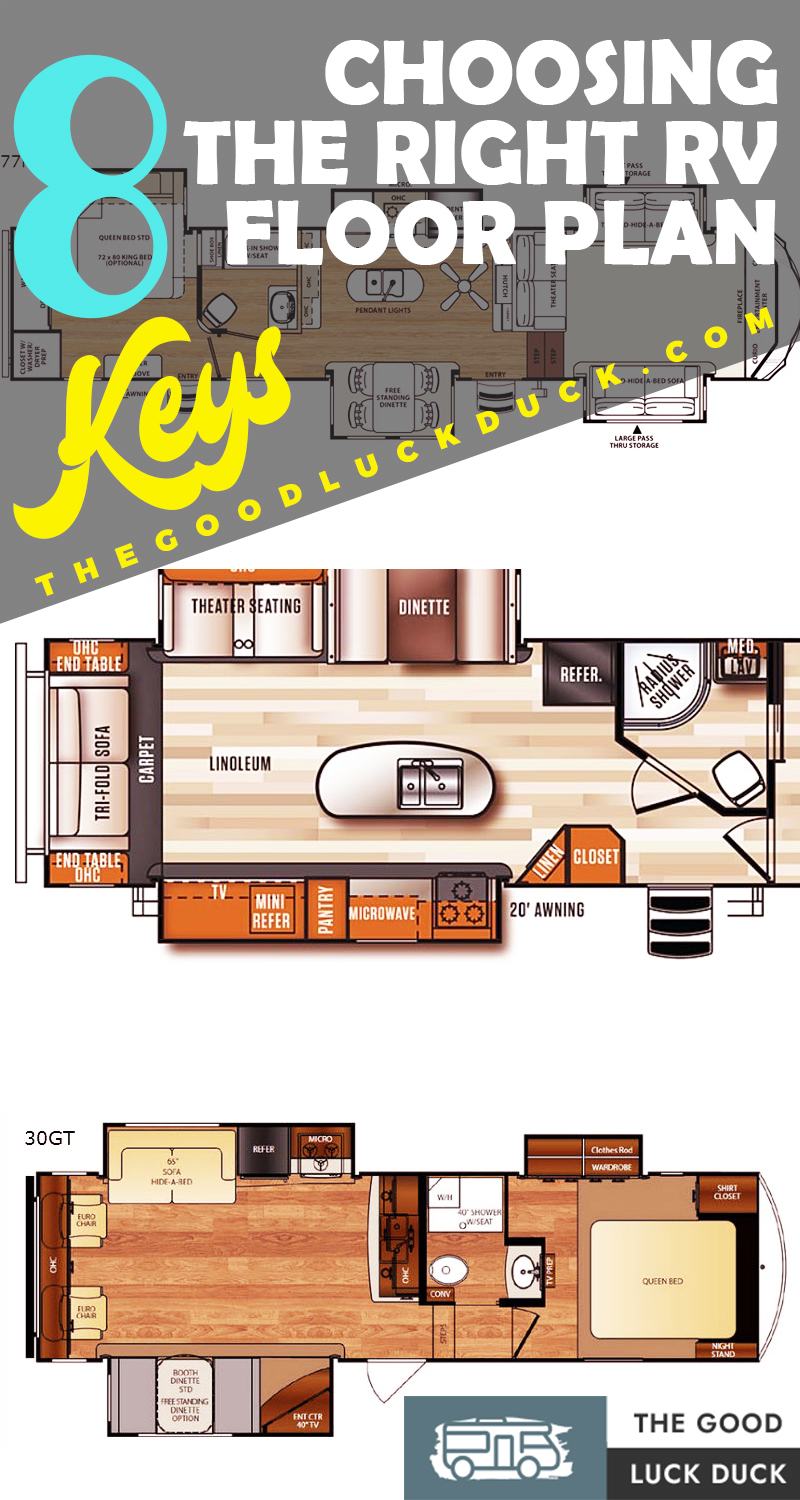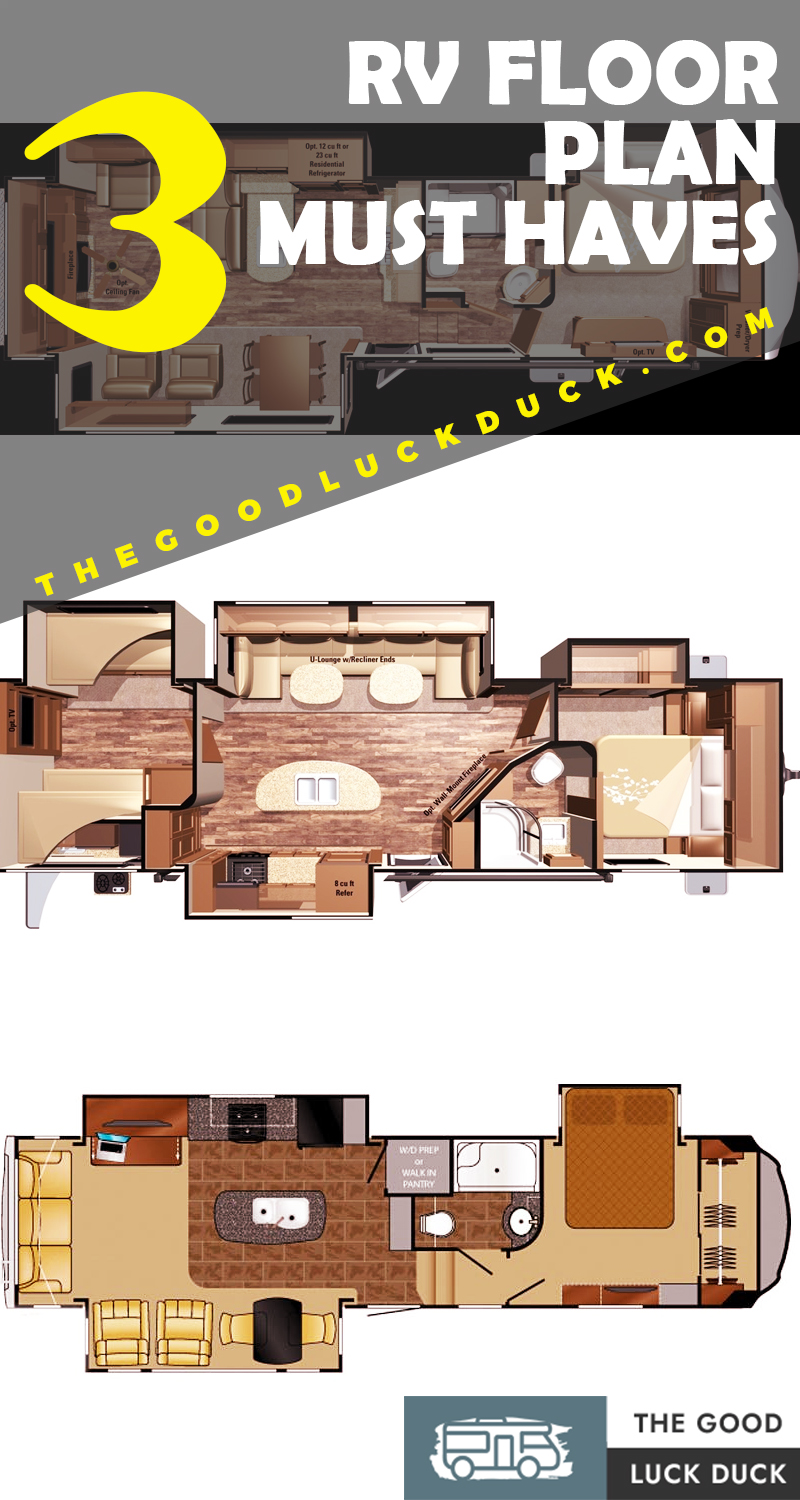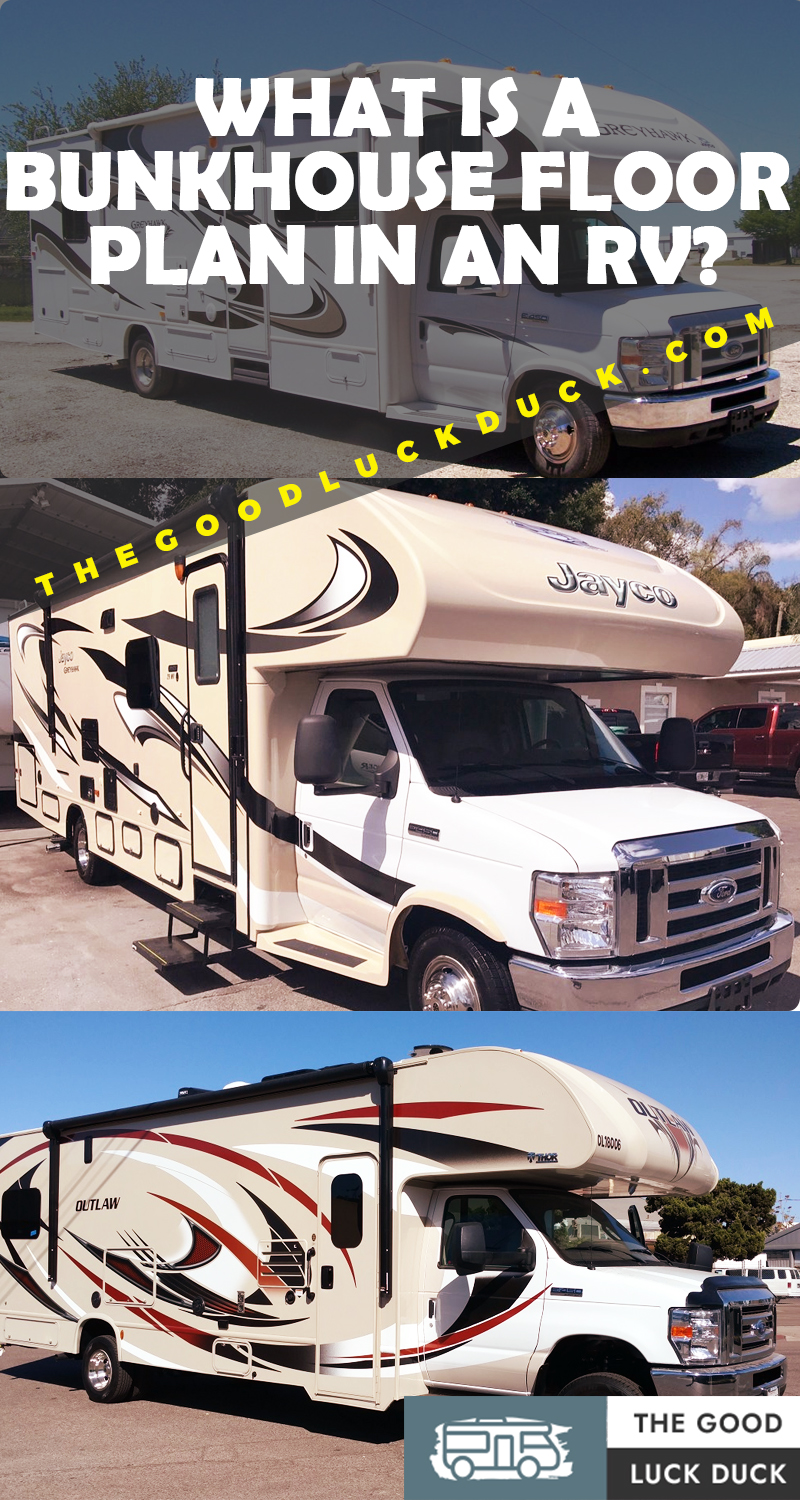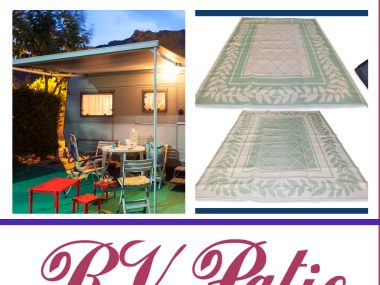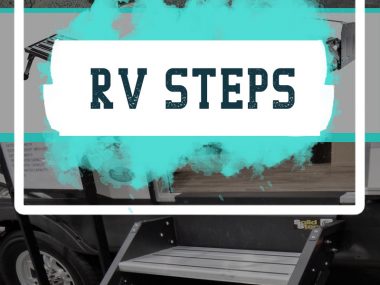RV Floor Plans – Every RV comes with a floor plan and there are many variations of it that campers can choose. RV floor plan is the layout of the said RV, portraying the arrangement of rooms and facilities. The floor plans will differ based on the models and the sizes of the RV.
Contents
Reasons You Need an RV Floor Plan
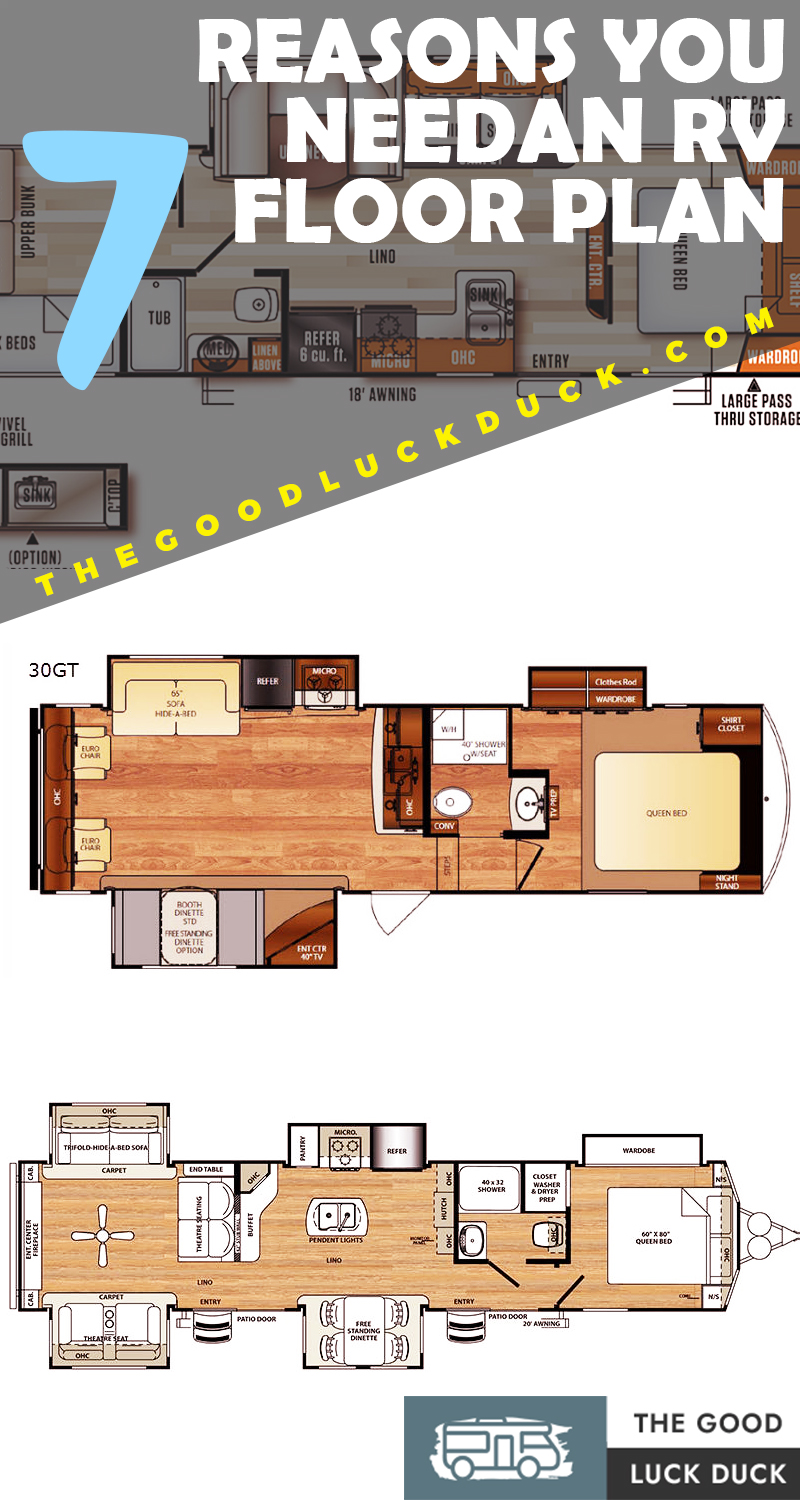
It is especially necessary to understand the floor plan of your RV when you want to buy one. Choose carelessly and you will end up with an uncomfortable RV that you will regret owning. However, even if you’re only planning to rent an RV for the weekend, it’s still important to learn about the floor plan. RV floor plan includes measurements, furniture and appliances that will be necessary to understand before making a decision.
Planning always plays a big aspect when traveling with an RV and that includes the floor plan. The RV floor plan will affect the quality of your experience. In addition, it will also affect how you use your budget. With a floor plan, you can figure out what kind of diagram that will fit your group. It will prevent you from buying too much or less. In short, you can only feel comfortable when you choose the right floor plan that suits your needs.
Read More: RV Tires Galleries
Choosing the Right RV Floor Plan
There is an abundance of options for travel trailer floor plans and it can be overwhelming for a first timer. Therefore, it’s important to know important factors when deciding a floor plan. That is to say, the best travel trailer floor plans are relative because it depends on the needs of every camper.
1. Take Notice for Entry and Traffic Flow
First of all, before figuring out the indoor layout, you need to decide the suitable entry door location for your group. This may seem trivial and you might think it doesn’t matter as long as you can get in and out. However, it’s important to remember the traffic flow of the RV. There are different entries available, such as mid-ship and front entry. In addition, there are also RV with dual entries which can be helpful for a big group.
Entry door location is necessary to consider for safety reasons. It can be dangerous if there’s only one entry and it’s located far from the bedroom. If there’s any accident or fire hazard, it will be helpful if the entry door has an easy access for the campers.
2. Choose Wall Slides
Wall slides are also known as slide outs, pop-outs, tip-outs, or just slides. They are very effective for increasing space when needed. They can widen the space, which is a necessary addition when you travel with a big group.
3. Pick a Floor Plan with Space Optimization Features
Living in a limited space requires flexible features. There are various examples of RV space optimization features offered. Some of them are dinettes, swiveling cab seats, double function sofa and bed, retractable beds and pop-up countertops. It’s good to choose as many as possible for those features.
4. Pick a Floor Plan with Distinct Zones or Rooms
Open space may sound like a good idea for a limited living space like RV. However, if you don’t travel solo, it will be necessary to have privacy. Even if you’re a couple, every individual will need time to be alone.
5. Choose Accessible Slides
Especially for small RV floor plans, you need to make sure that the slides of your RV is accessible during travel mode. Since slides include necessary facilities like the bathroom, the bed and the kitchen, it’ll be troublesome if it’s difficult to access.
6. Choose a Fitting Bathroom
RV is smaller than a traditional house, so it’s expected for its bathroom to be smaller in size as well. However, you have to ensure that you’re able to stand and move around in there. It will be uncomfortable and tiring if you have to crouch down. Besides, if there are visitors, you’ll also want to change your clothes freely inside.
7. Avoid Hallway Style
Especially if you’re using RV for holidays, you’ll spend a lot of time relaxing in the living and dining area. RV with slides are helpful in this case, because they can give more space for people to be together. Hallway style will make it awkward to socialize with people.
8. Consider Suitable Bedrooms for Everyone
Choosing bedrooms depend on how much time you’re planning to spend and how many people will be in there. For example, if you have children, it will be a good idea to choose bunk beds. If you’re planning to live permanently, it’s better to not choose foldable beds. It will be tiring to have it as a routine.
RV Floor Plan Must Haves
While every camper will have different needs and preferences, there are essentials that should be kept in mind for everyone. These are the things that every camper shouldn’t neglect:
1. The Access to Beds
Beds can be spacious because of slides. However, it’s important to take notes how the slides work for your bed. You need to consider whether it’s still accessible without extending the slides. In addition, you need to ensure that the slide doesn’t block the bed when it’s in. Sometimes you won’t be able to extend the slides but you need to rest. Therefore, you have to make sure a place to rest is always available.
2. The Access to Bathroom and Closet
You will really want to have access to the bathroom at all times. It’s such an inconvenience if you have to stop every time you need to use the bathroom. It’s also important to have a closet because you need to store your clothes. Being neat is a key factor for a comfortable journey.
3. The Access to Work and Dining Area
You will also want to easy access when eating. Make sure that your refrigerator isn’t blocked if it uses slides. In addition, you will also need a work area especially if you’re planning to live permanently.
Read Also: Best RV Deck Ideas
What is a Bunkhouse Floor Plan in an RV?
You will need a bunkhouse floor plan if you’re travelling with children or a big group. It a large floor plan that will be able to accomodate any kind of family and group. Therefore, it’s one of the most popular picks.
Usually bunkhouse RV floor plans have three distinct and living zones. Typically a standard bedroom suite is at the front. In the middle, there are living space, bathroom and kitchen. The rear part usually features bunk beds. The arrangement provides a distinct zone between the bedrooms of parents and children.
RV Floor Plans Travel Trailer
The selections for RV floor plans can seem never-ending. There are so many variations that it can get confusing and overwhelming. First of all, every camper needs to be able to differentiate the classes of RV. After that, it will be easier to narrow down.
1. Class A RV Floor Plans
Class A is the category for the largest RVs. This type doesn’t compromise as much as other types, so it will offer a lot of comfort. It’s especially suitable for campers that travel with children or a big group. The recommended selections are:
a. Thor Palazzo Class A Motorhome
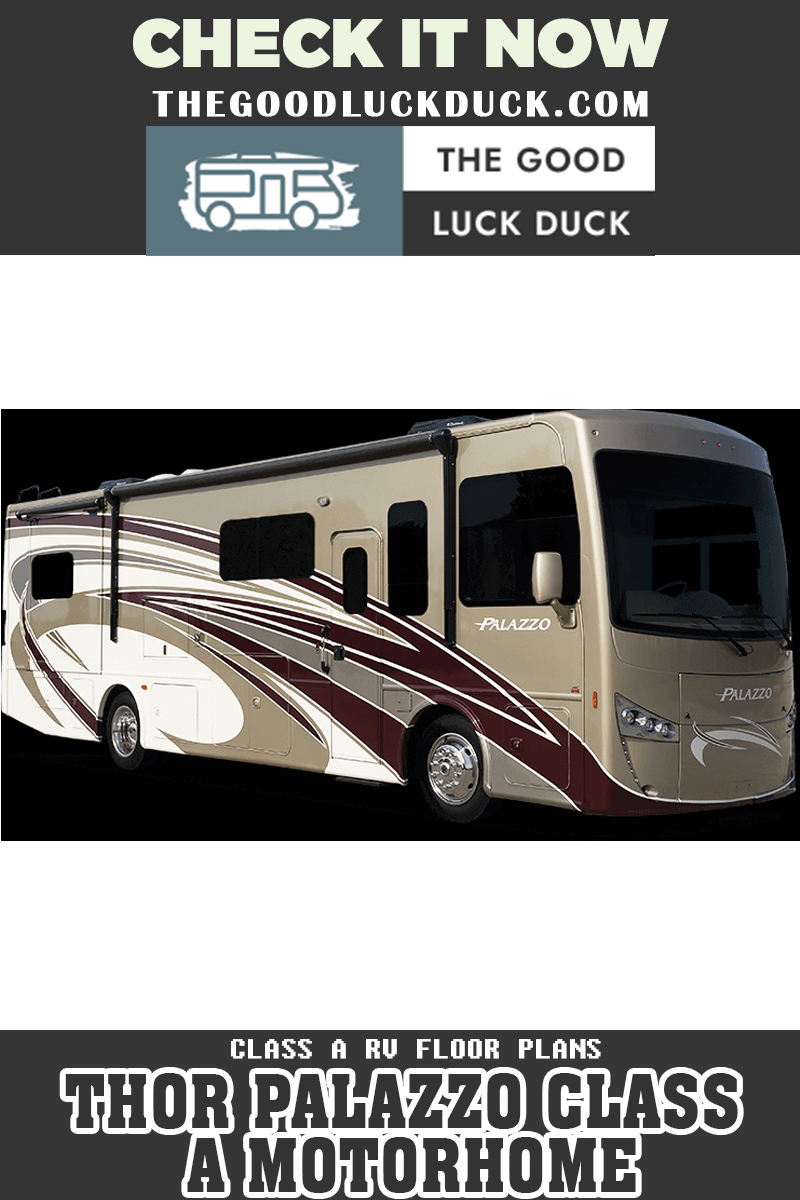
Weighing around 26000 lbs, Thor Palazzo Class A Motorhome is one of the heavyweights. Thor Palazzo offers various floor plans than common Class A RVs. While other Class RVs usually have one to two floor plans, Thor Palazzo provides six floor plans. This RV is luxurious as it features full LED lighting and an LED TV. In addition, it also provides roof conditioners and a furnace. Furthermore, Thor Palazzo also features frameless dual plane windows, residential vinyl flooring, leatherette sofa bed and electric induction cooktop. Campers don’t really have many issues about this RV except that it can be pretty noisy for some people.
b. Forest River Berkshire Class A Motorhome
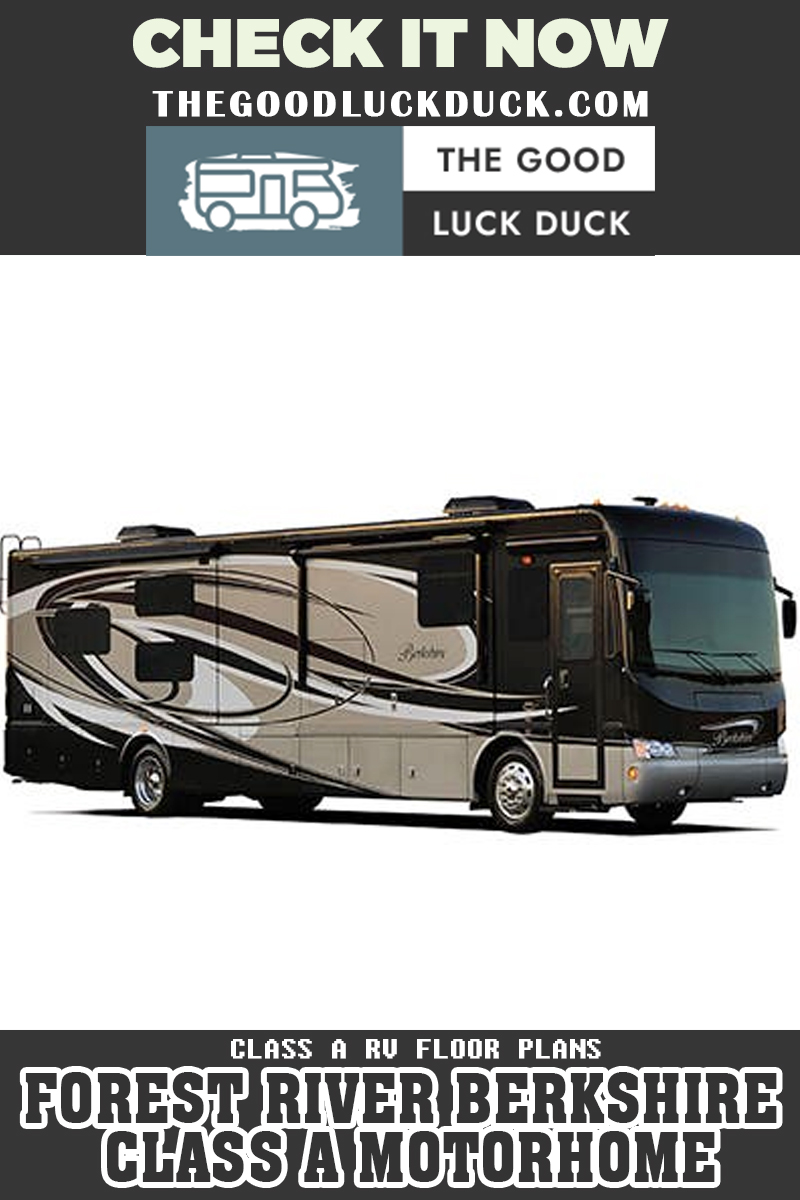
Forest River Berkshire Class A Motorhome is powerful that it’s suitable for long journey. It’s an ideal choice since it has efficient mileage and strong performance. The mileage can reach up to 12.5 miles if the conditions are well. It provides various entertainment systems such as a 40-inch TV. It also features 120v engine heater 750W, fiberglass front and rear caps, good water supply system and holding tank heat pads. In addition, it has safety features like an LPG and carbon monoxide detector.
c. Winnebago Grand Tour Class A Motorhome
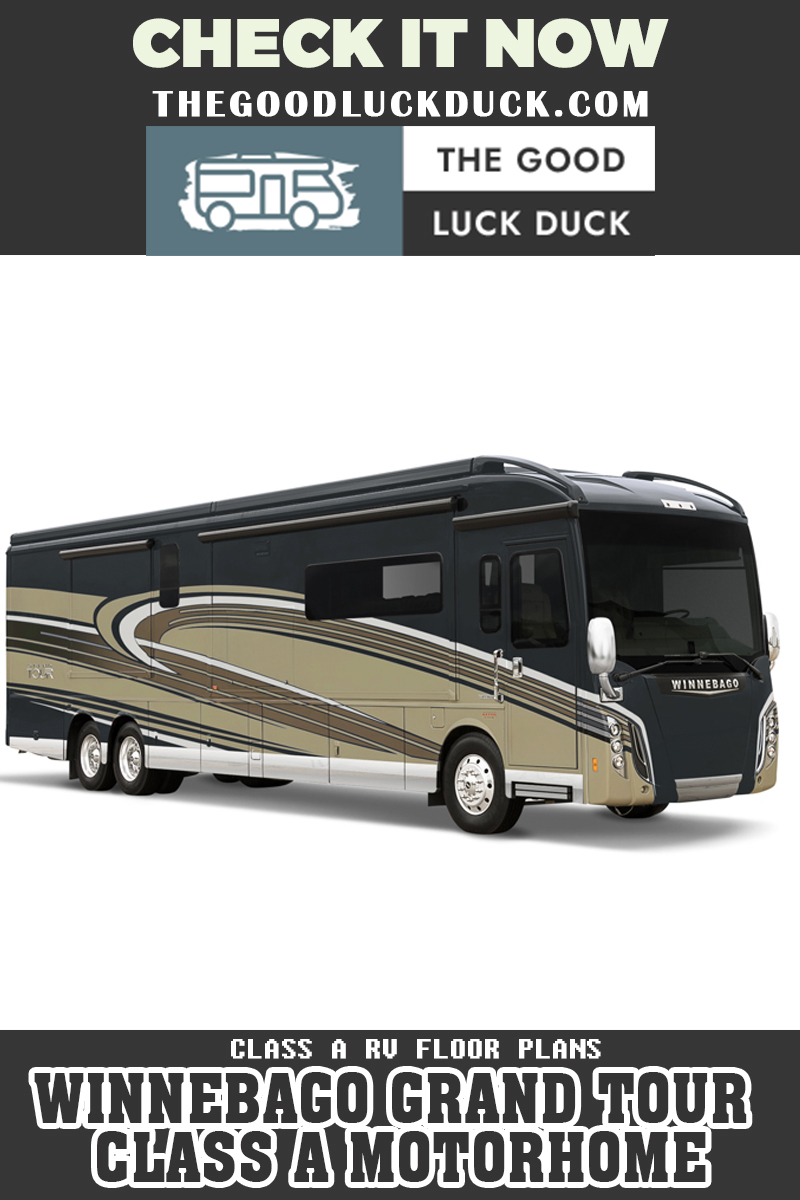
Winnebago has two kinds of Class A motorhomes, which are The Grand Tour 42RL and the Grand Tour 42QL. There are various floor plans to choose and they can have upgrades. It’s possible to install energy-efficient LED lighting and a 4K TV. They also feature quartz countertops, stainless steel appliances, optional heated floors and heated massage seats. However, such luxury RV floor plans demand a high price so it’s not for everyone’s budget.
d. Newmar Dutch Star Class A Motorhome
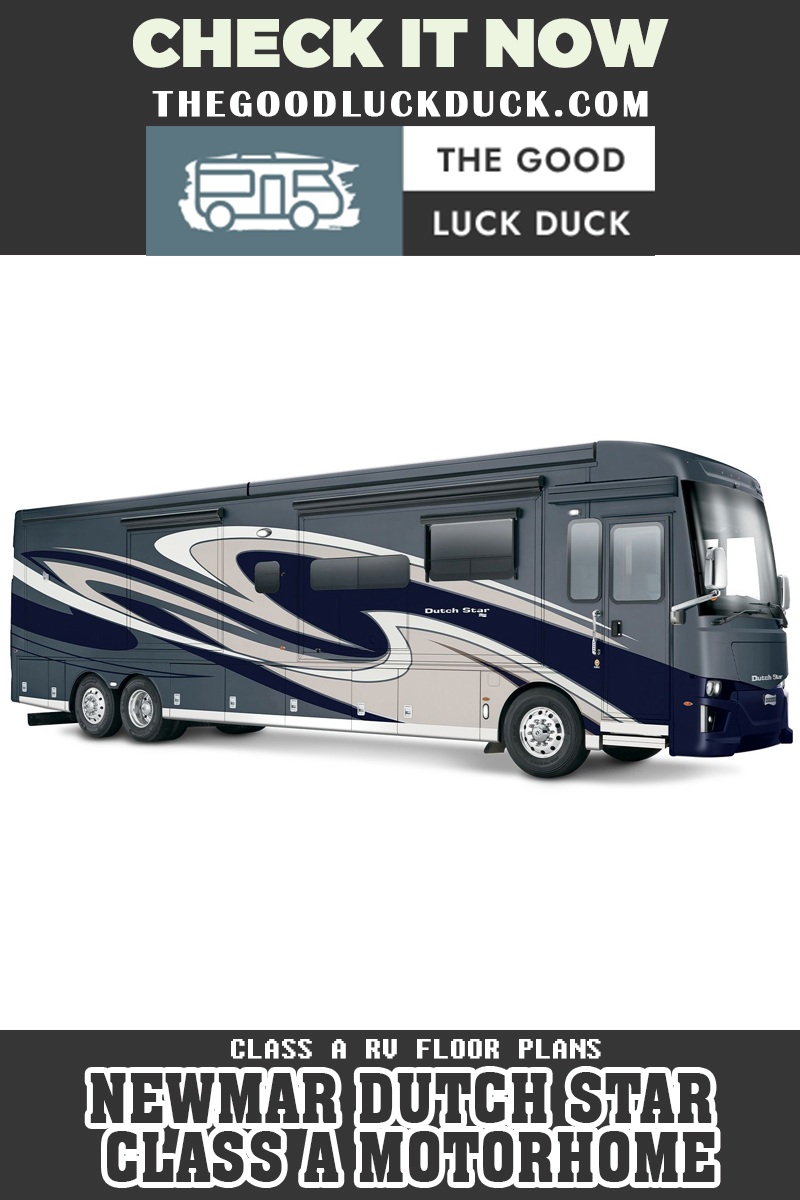
Newmar Dutch Star Class A Motorhome comes with 18 floor plans. It has a mileage up to 11 miles per gallon. It also features foolproof rugged construction which makes it able to survive any terrain and season. In addition, this RV comes with a default solar panel for sustainable power source. Furthermore, it features entrance door with automatic step, large storage tray, fiberglass roof, frameless double-pane tinted safety-glass windows and wall mounted sensors. However, the dinette booth is permanent which may be a minus point.
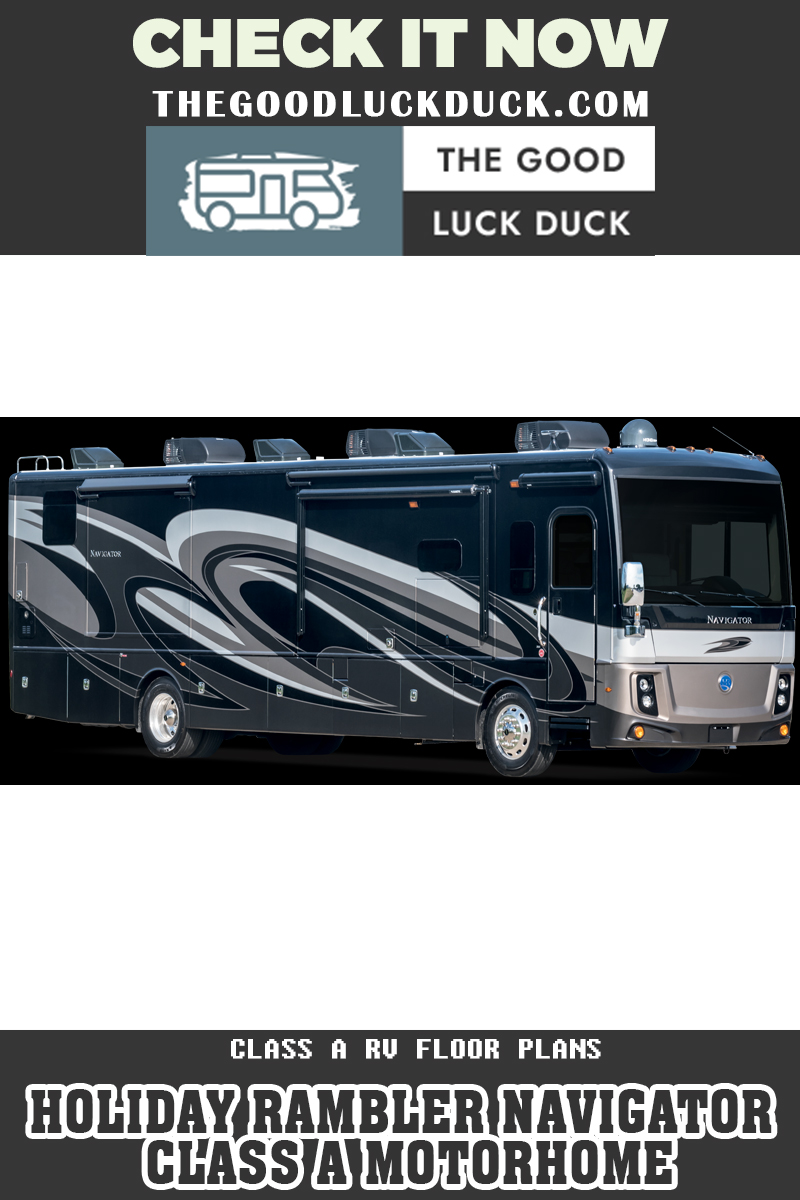
Holiday Rambler Navigator Class A Motorhome provides two floor plans. It features Cummins ISB 6.7L engine with a 340hp, power awning, polished solid-surface countertop and soft touch residential style seating. In addition, it has aluminum bus-style side swing luggage doors.
f. Newmar Ventana Class A Motorhome
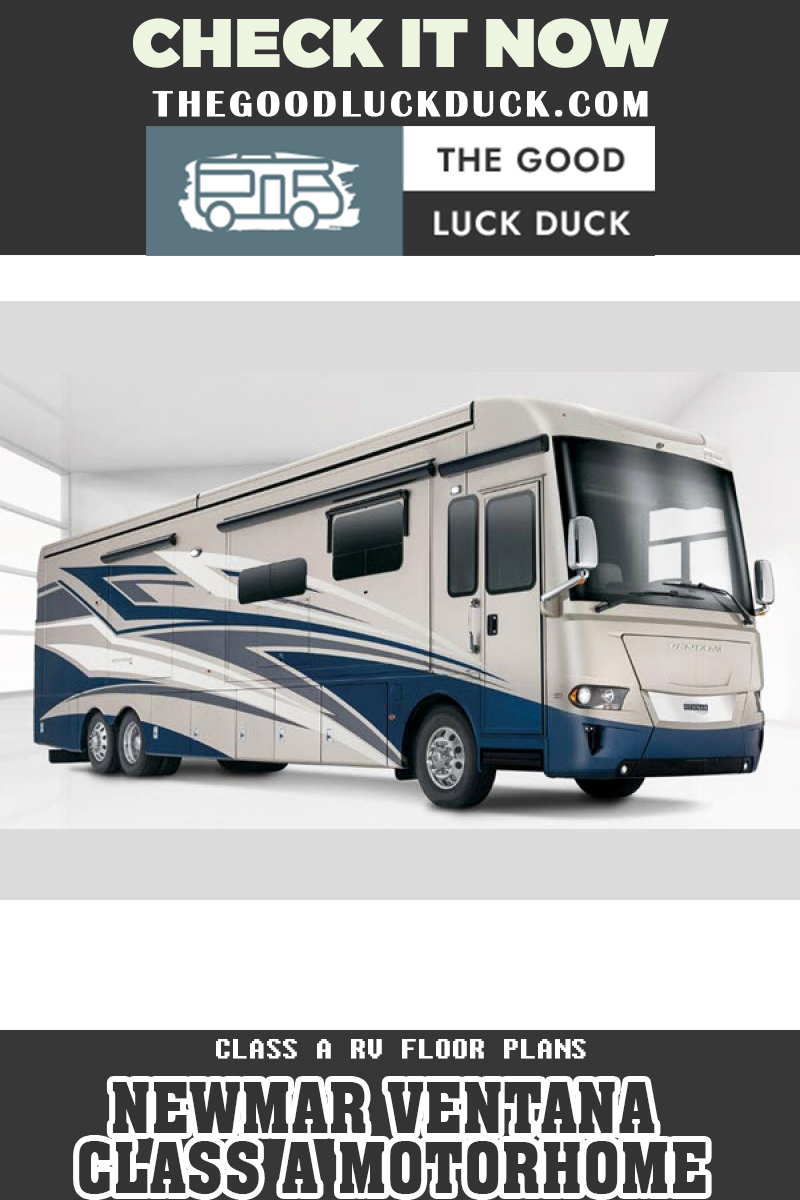
Newmar Ventana Class A Motorhome provides 18 floor plans and 17 of them have at least three slides. It features Bermuda glazed maple hardwood cabinets coupled with adjustable pull-out pantry shelves. In addition, it also features convex exterior mirrors with remote control, defrost and turn signals. Other features include overhead ventilation system, wireless charging mat, polished countertops and concealed hinges on cabinet doors
g. Tiffin Allegro Bus Class A Motorhome
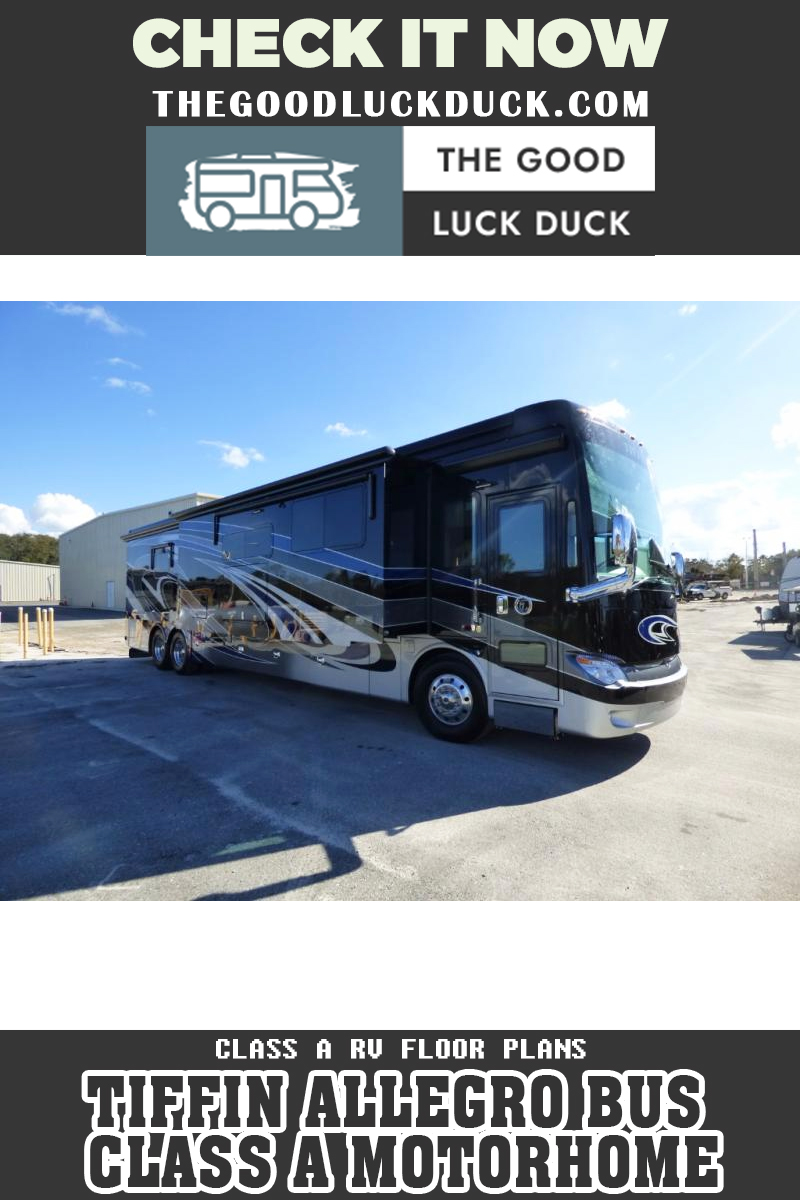
Tiffin Allegro Bus Class A Motorhome has 7 floor plans. It’s one of the largest RVs with the length of 45 feet. The features include independent front suspension, decorative inside wall panel and fiberglass front and rear caps. Furthermore, it also features large tinted one-piece windshield and soft touch vinyl ceilings.
h. Entegra Aspire Class A Motorhome
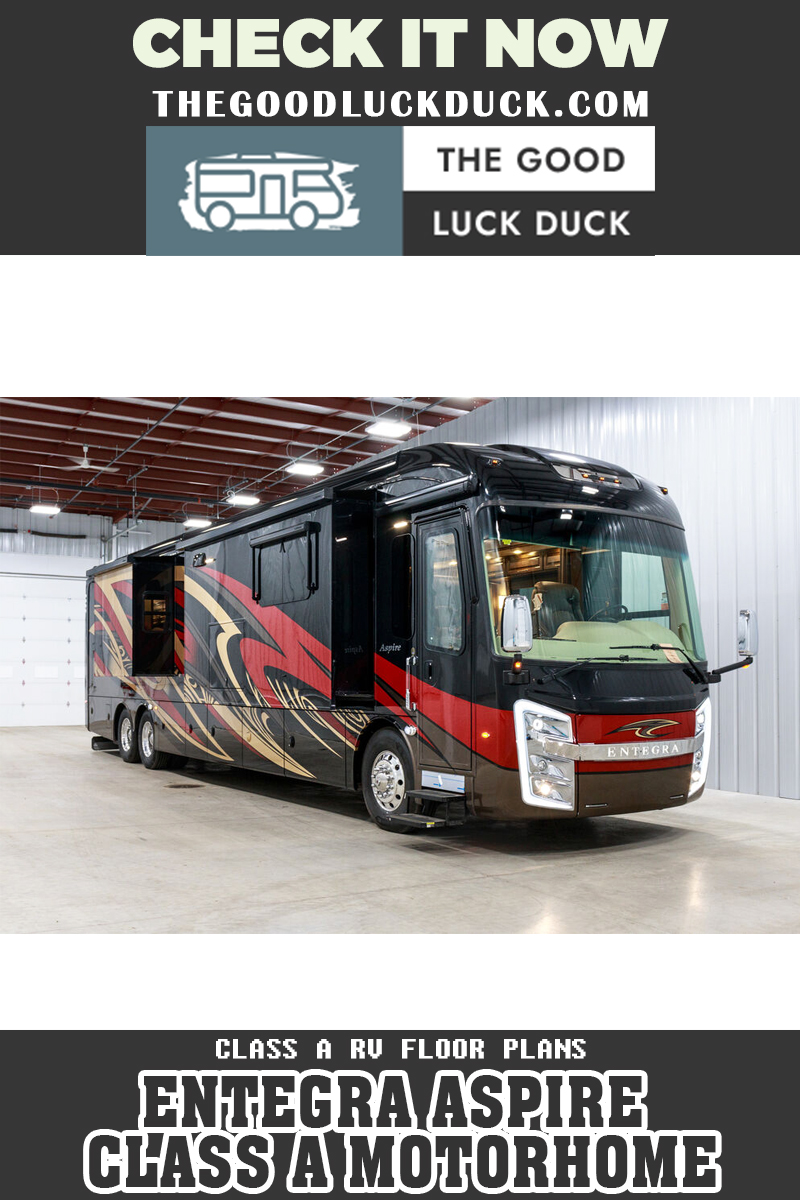
Entegra Aspire Class A Motorhome provides large floor plans because all of eight floor plans feature at least 3 slides. The features are luxurious such as two-stage engine brake, equalizer hydraulic automatic leveling and halogen high beam headlights. In addition, the features include multiplex controlled lighting system and blu-ray player.
i. Fleetwood Discovery Class A Motorhome
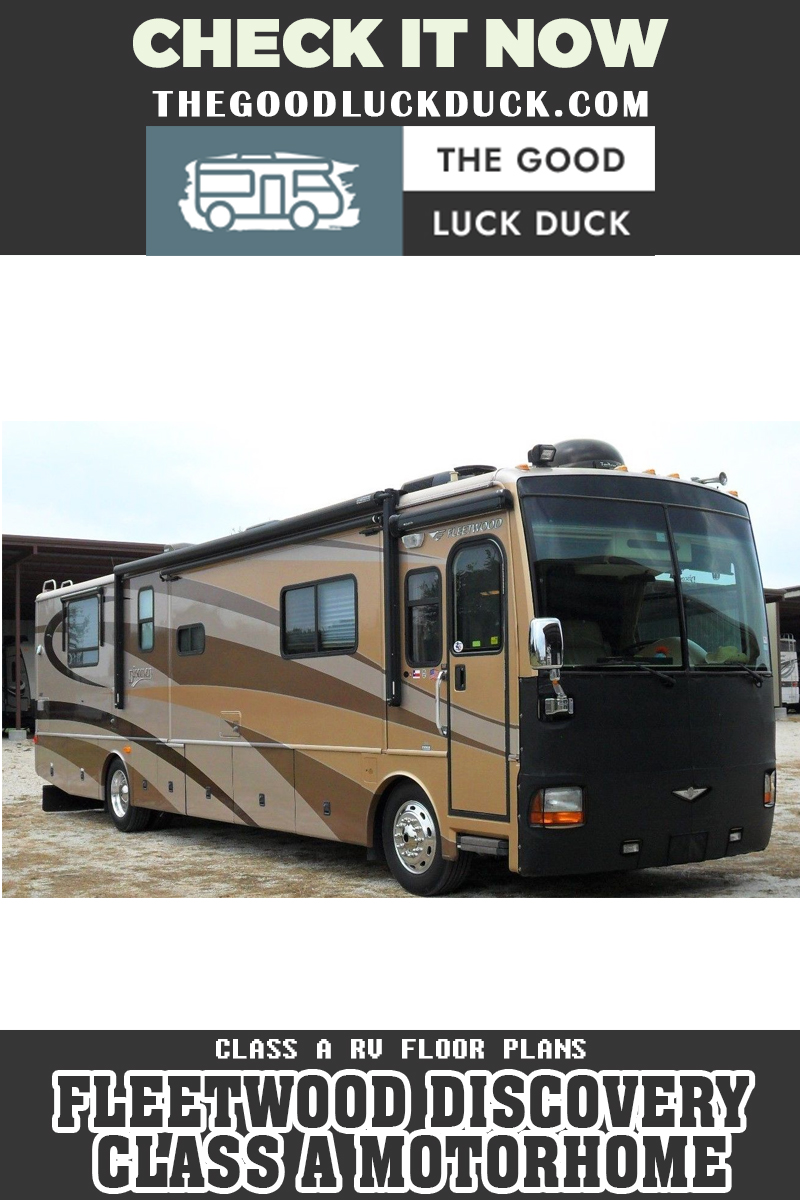
Fleetwood Discovery Class A Motorhome comes with 7 different floor plans. It has various features. They include residential refrigerator, firefly house electronics command controls and standard under-chassis lighting. Other features also include safe-T-view camera system, 15000 BTU roof air conditioners and Wi-Fi extender.
Read More : Travel Trailer Remodel Before and After
2. Class B RV Floor Plans
Class B RVs are small and that’s why it’s easy to travel by driving one. its size is fitting for a solo camper or a small group. However, class B RVs offer various floor plans to choose. The recommended ones are:
a. ROADTREK ZION
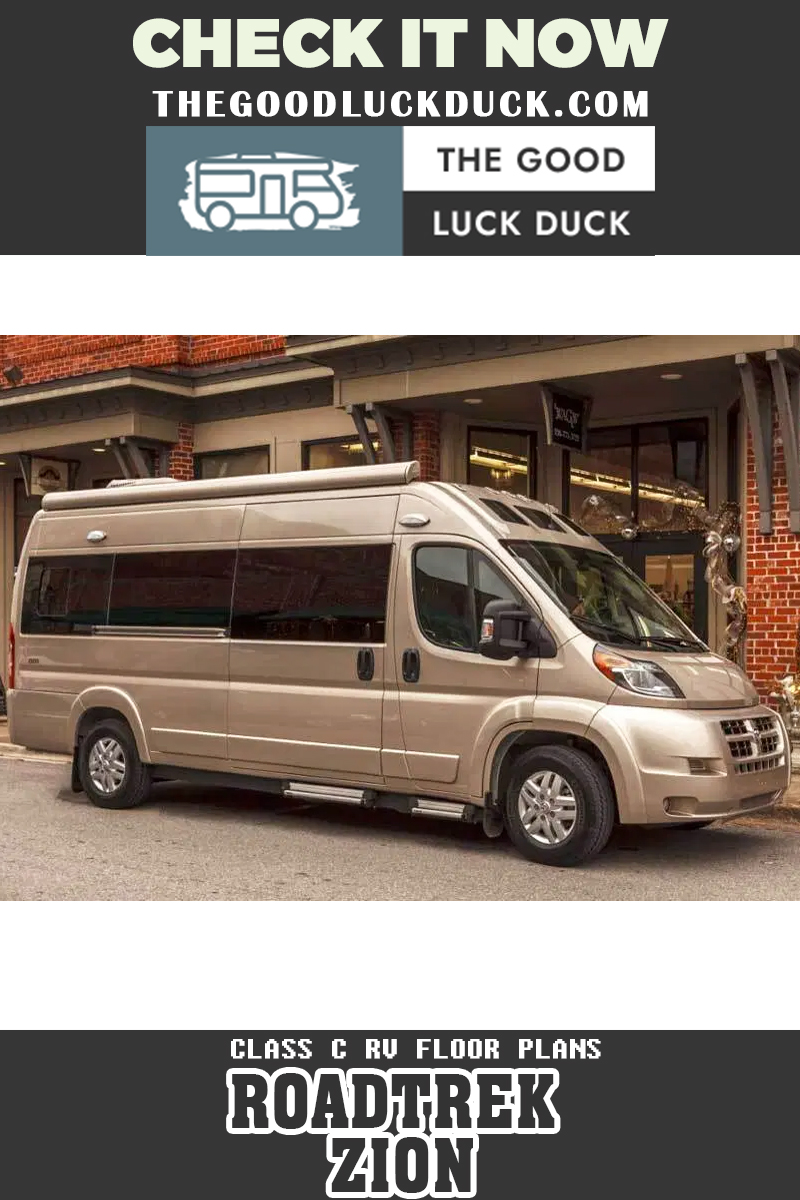
Roadtrek Zion can accommodate up to three people. For the bathroom, it has a wet bath shower and toilet combo. For the kitchen, it features a two-burner propane stove, a sink, a fridge. Two sofa beds located in the back can be a pair of twin beds or they can fold down into a king-sized bed.
b. Coachmen Galleria 24FL
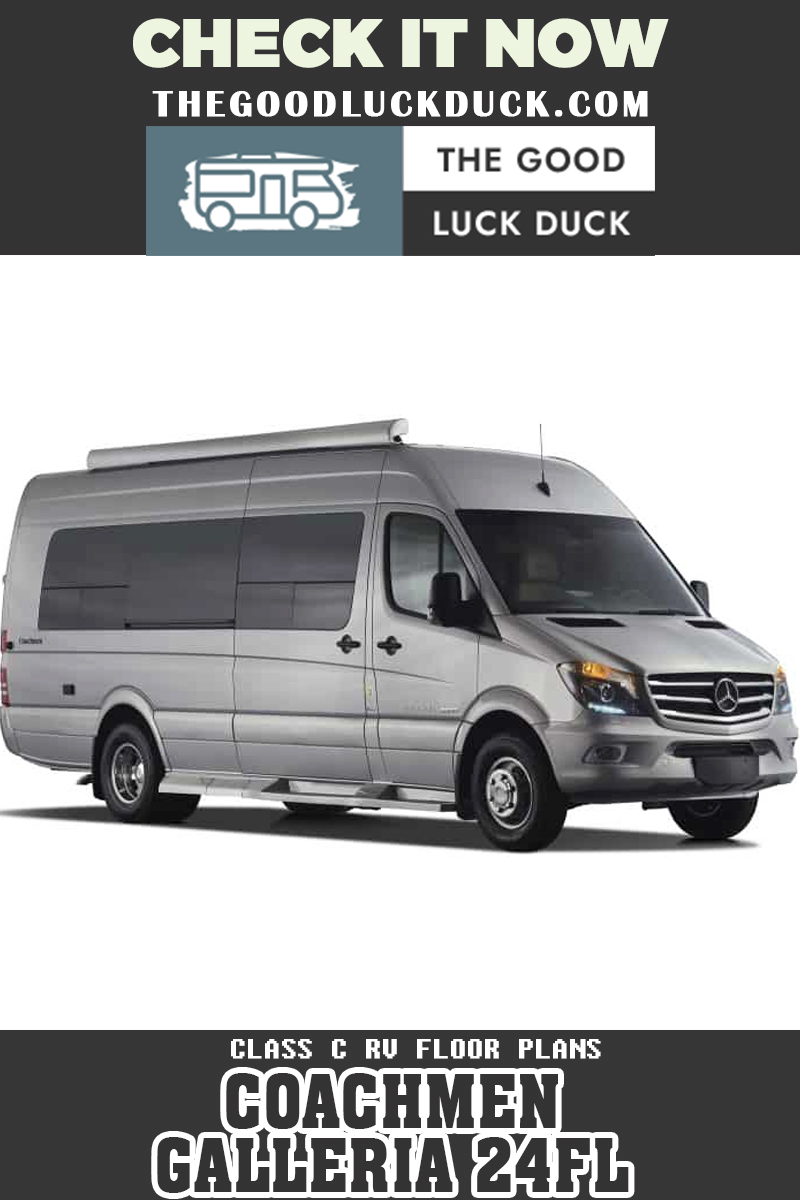
From the front, this RV has a removable table.by the entry step. On the driver side wall, there are refrigerator, wet bath with sink and shower anda wardrobe with a microwave in it. On the opposite wall, there are a small stove, sink and counter space. In the very back, there is a three-section sofa.
c. Winnebago Era 70B
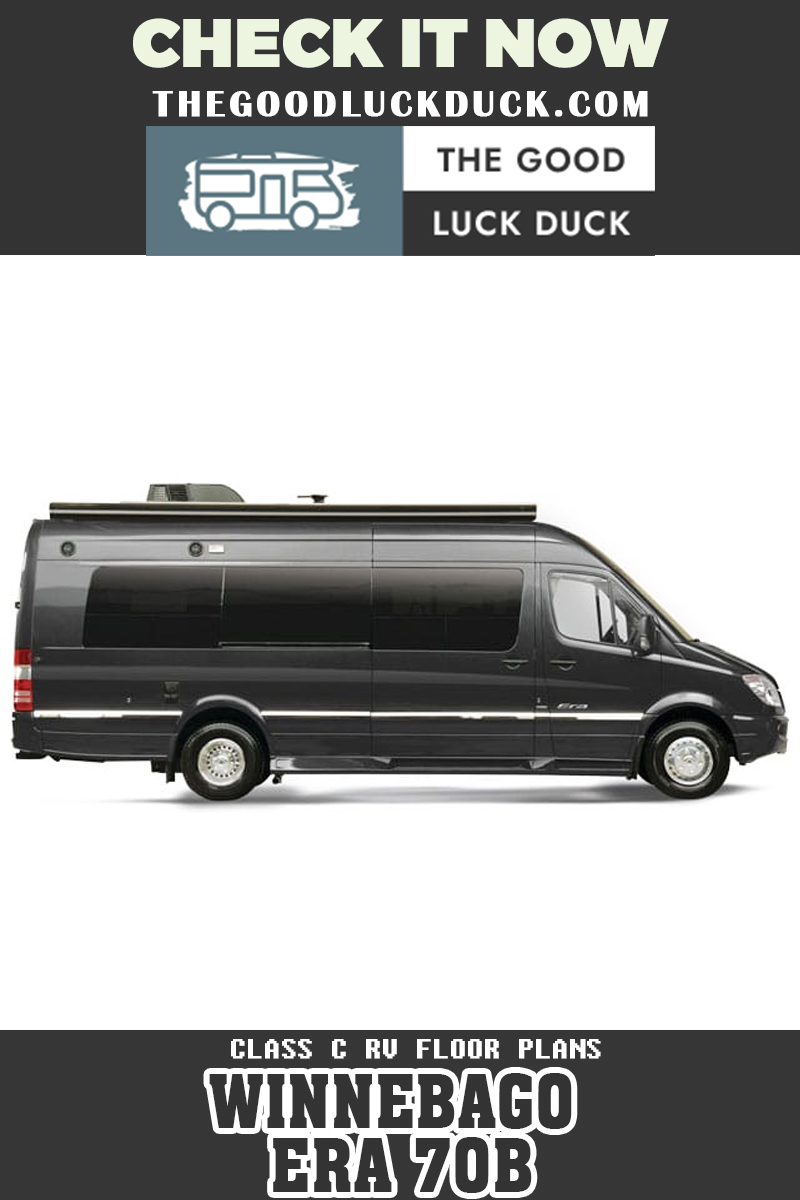
This RV has basic amenities that ensure comfort. The features include a movable pedestal table, a refrigerator and a shirt closet. The sofa bed can be pulled out into a queen sized bed.
d. Leisure Travel Vans Unity U24MB
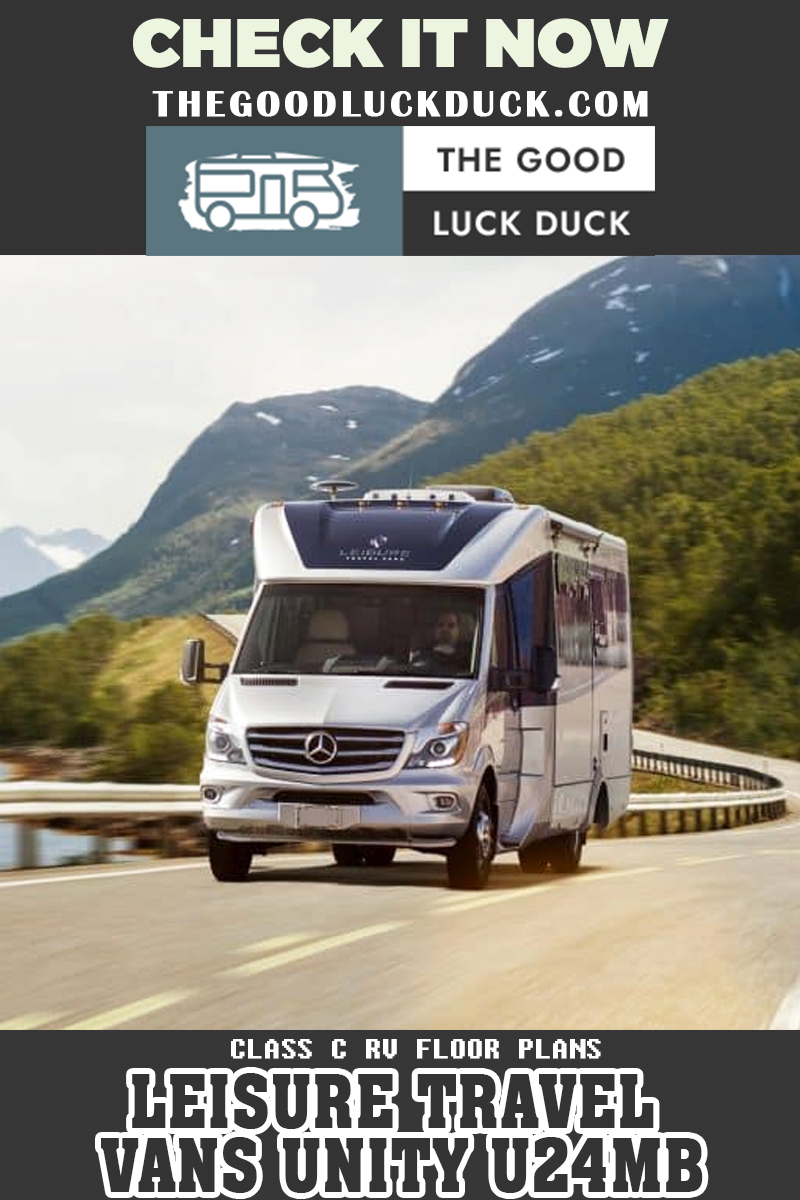
This RV offers five floor plans. The features include a lot of storage, a pull-out murphy bed and a full bath. In addition, there are a built-in TV, a refrigerator and a slide out pantry.
e. Gulf Stream Rv BT Cruiser 5255
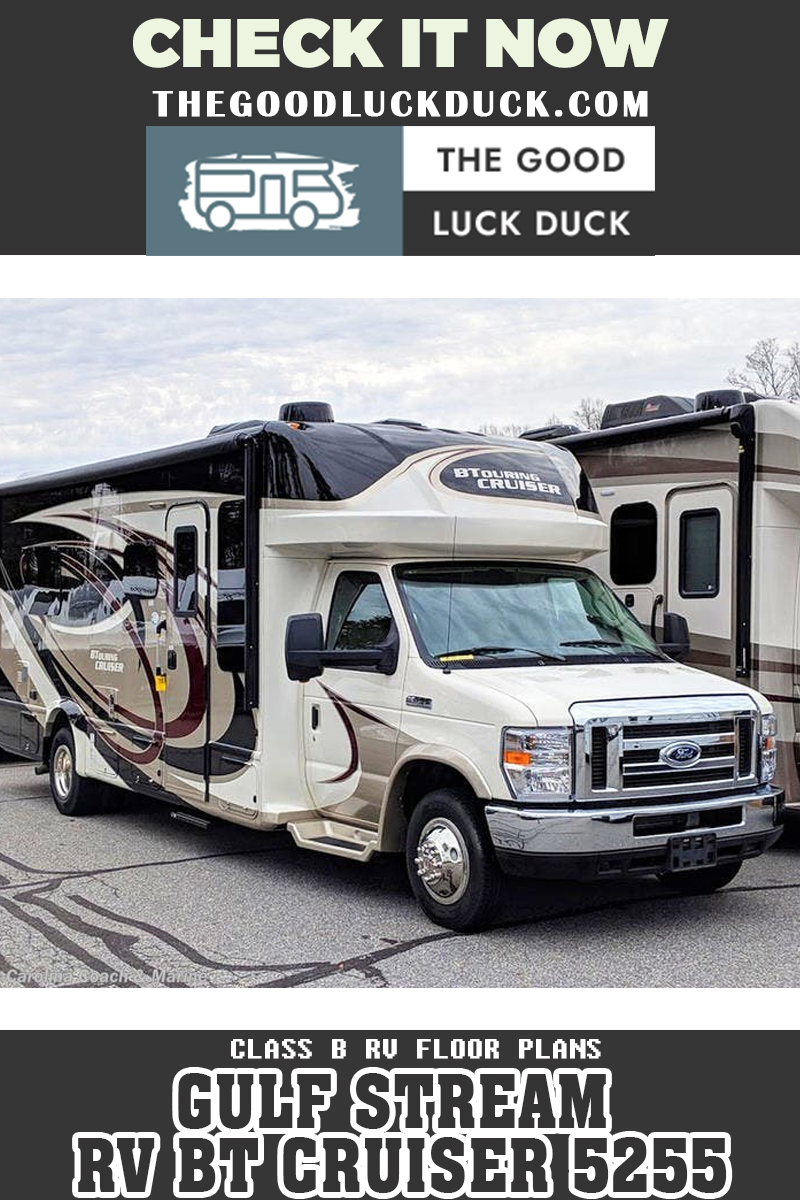
This 2019 Gulf Stream RV BT Cruiser 5255 has a second passenger seat. The features include a full bath and a kitchen with a stove, oven and microwave. In addition, there’s also a mounted TV on the wall.
f. Platinum 272XL FD
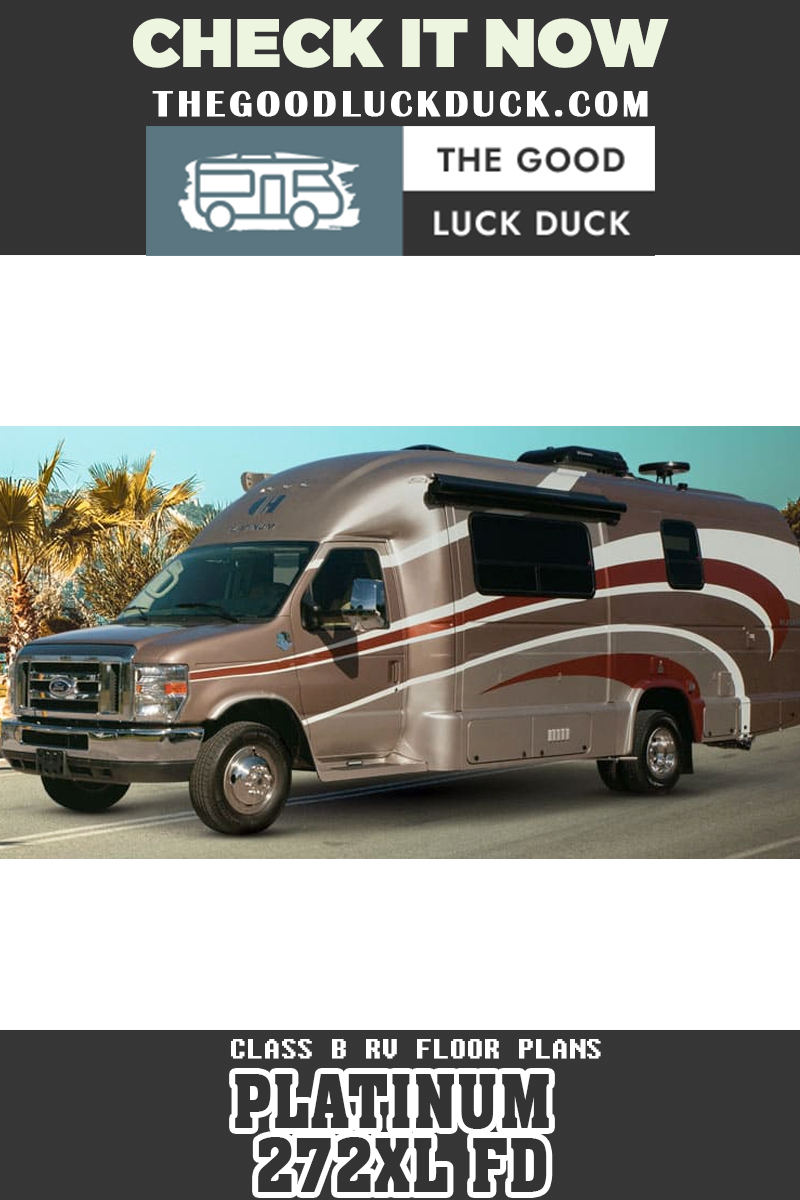
Platinum 272XL FD includes many facilities for a Class B motorhome. The bed is queen sized an there’s also a nightstand. Other features include s small wardrobe, a set of drawers and a bathroom. The kitchen comes with a three-burner stove which includes a cover, a microwave below and a covered sink.
g. WINNEBAGO TRAVATO 59K
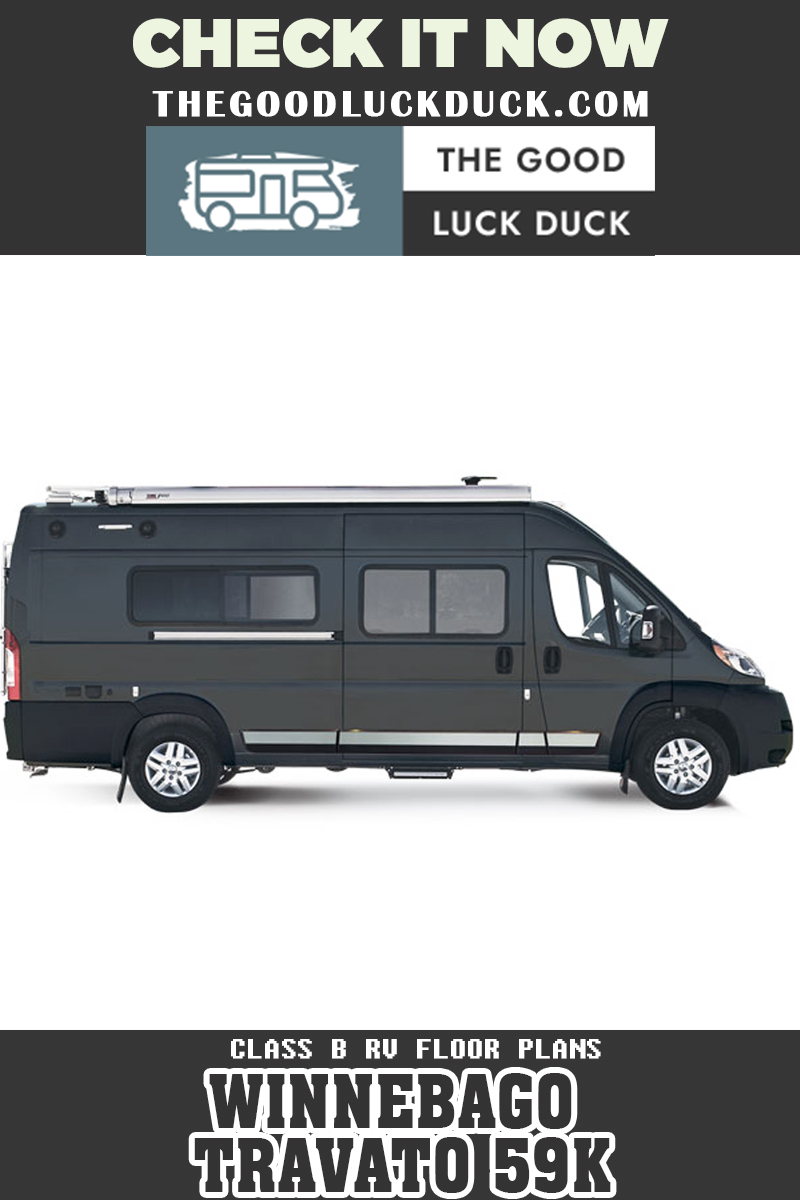
This RV has a bedroom of twin beds. There is a wet bath next to the wardrobe. Other features include an exterior ladder, a bike rack and a heated drainage system.
h. RENEGADE VILLAGIO
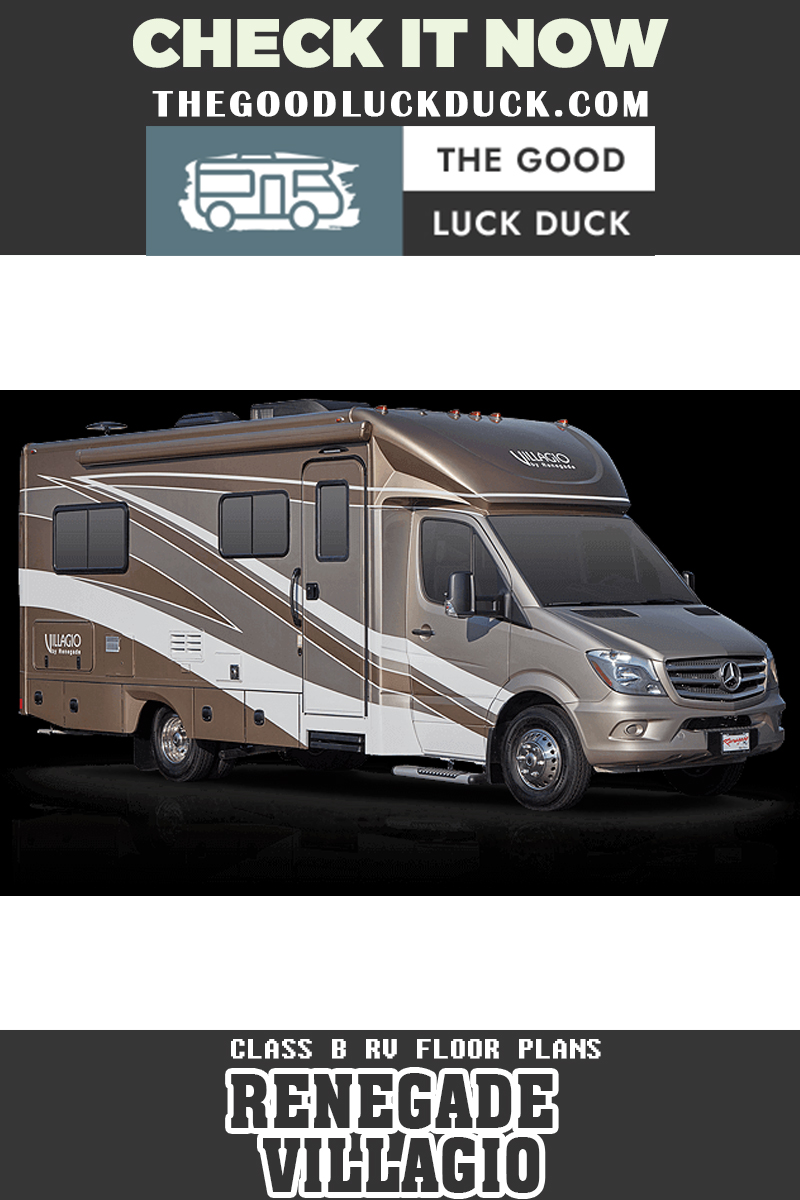
Renegade Villagio comes with four different floor plans. For 25UCB floor plan, it has a queen sized bed. The bed is tucked up next to the bathroom. The kitchen features a small double stove, a refrigerator and a covered double sink.
i. Pleasure-Way – Lexor
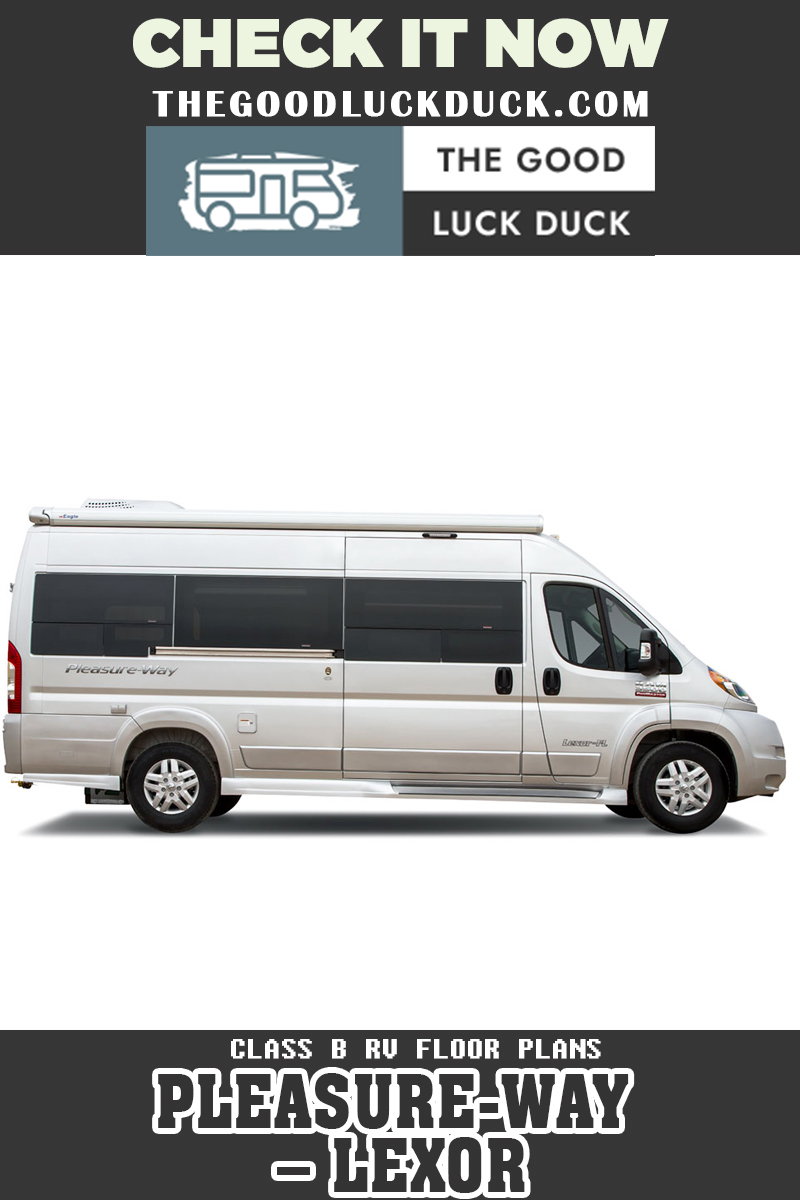
This RV has a unique layout. The bed is from a foldable couch and two mini couches surround a removable kitchen table. There’s also a wet bath and a kitchen. The said kitchen features a two-burner stove, a fridge and a sink.
j. Fleetwood Irok FSL
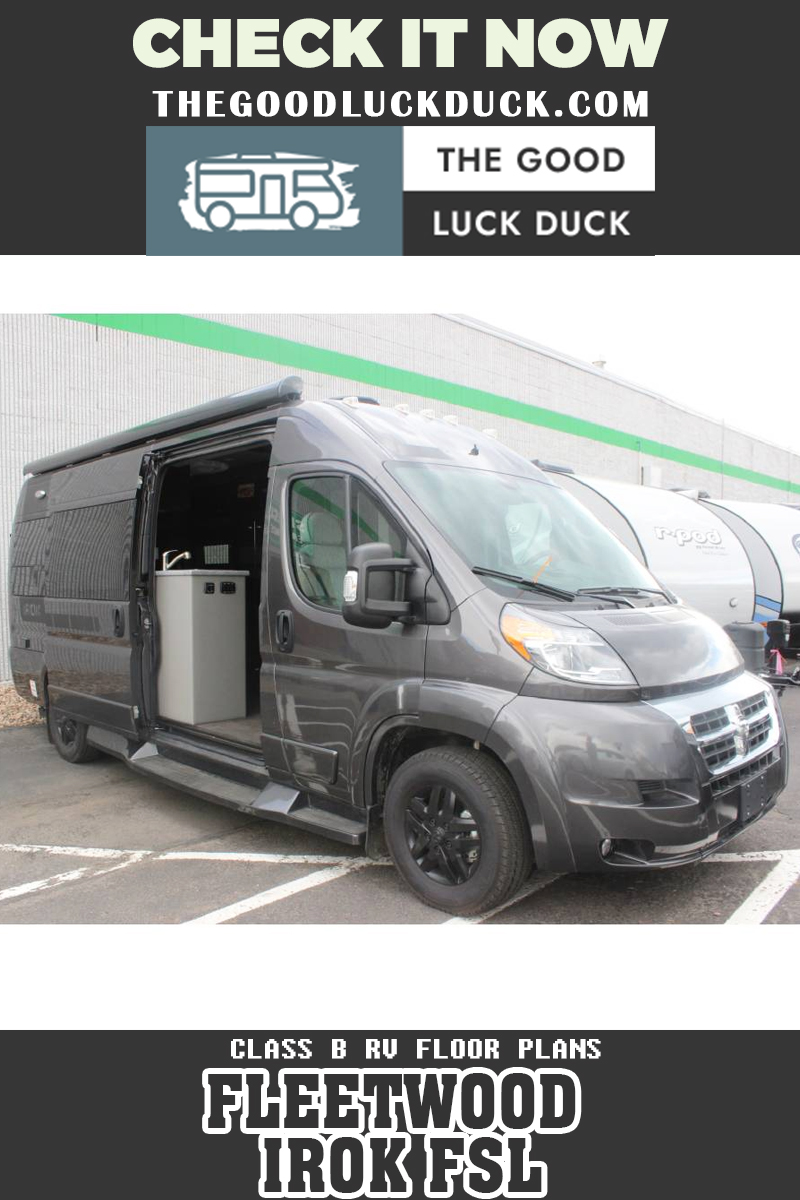
From the entry of this RV, there’s a bathroom with a separate standing shower and a toilet. The kitchen has a wardrobe with a microwave above it, a sink with drawers below it and a fridge underneath the stove. The bedroom is made of three-person lounge couch with two love seats on opposite walls.
J. ROADTREK SIMPLICITY SRT
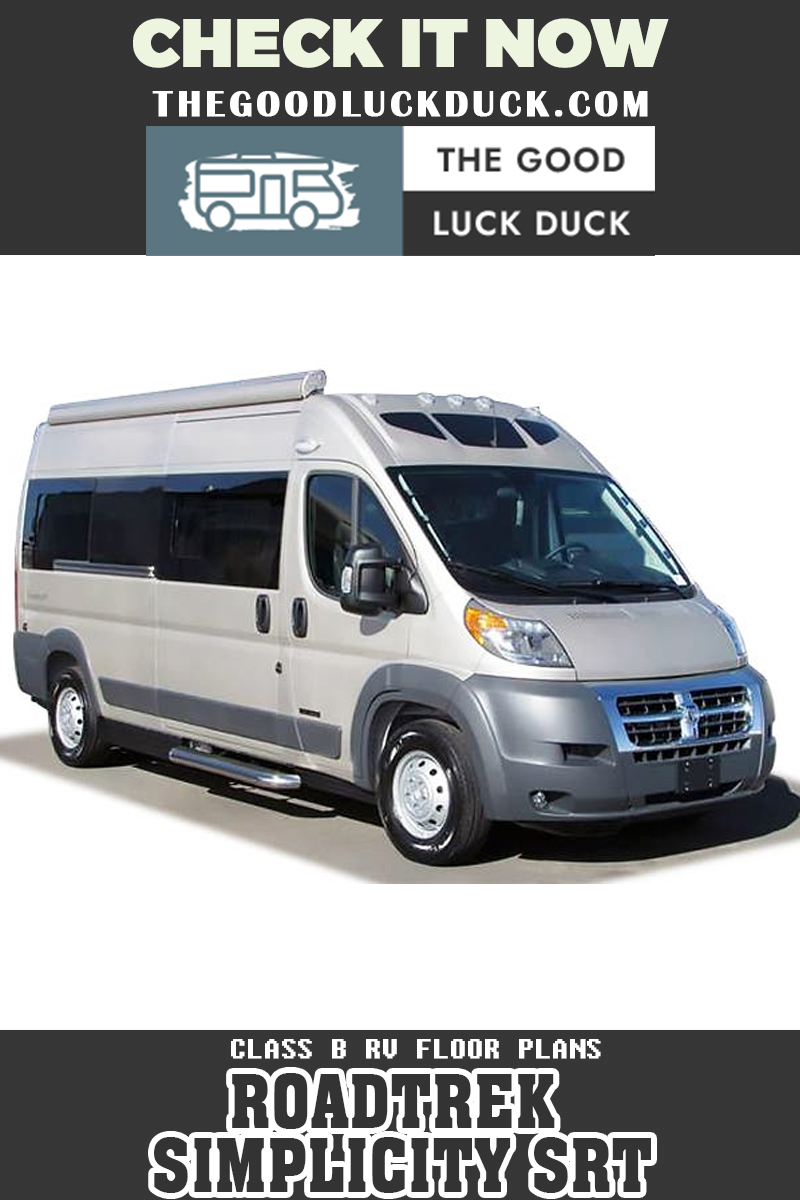
Roadtrek Simplicity SRT can accommodate up to three people. The design is simple with open space style. It has a queen sized bed and a mounted TV. For the kitchen, it has two covered burners, a small sink and a refrigerator. The bathroom is a combination of a wet shower and toilet.
3. Class C RV Floor Plans
The size of class C RVs are in the middle between class A and B. It might be baffling for first timers, but class C is the medium size of RVs. They come in various sizes, layouts and price classes. Class C is a popular choice for many campers because they’re neither too big or small. it’s large enough but not too large that it’s hard to maintain. These are the best class C RV floor plans:
a. Winnebago Minnie Winnie
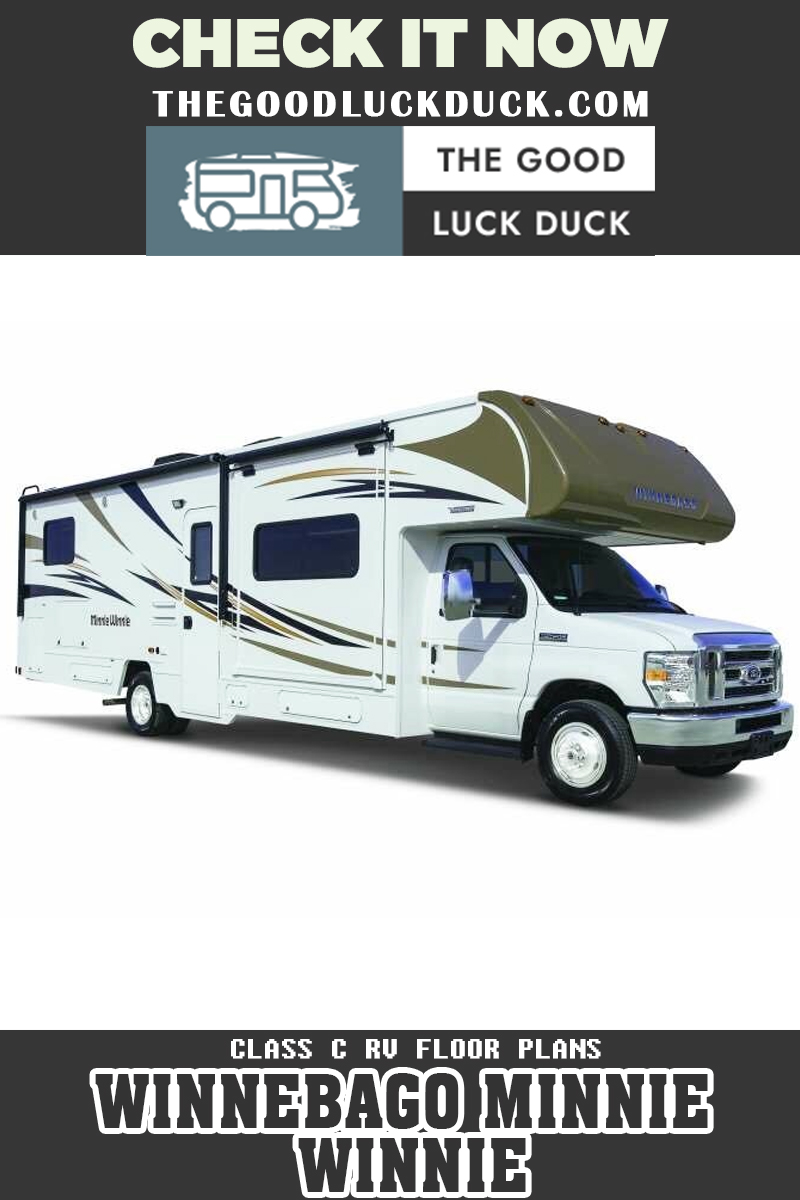
Winnebago Minnie Winnie can accommodate up to seven people. This RV features a split bathroom that separate the toilet and sink. With seven floor plans, there will be a variety to choose from.
b. Jayco Greyhawk Prestige
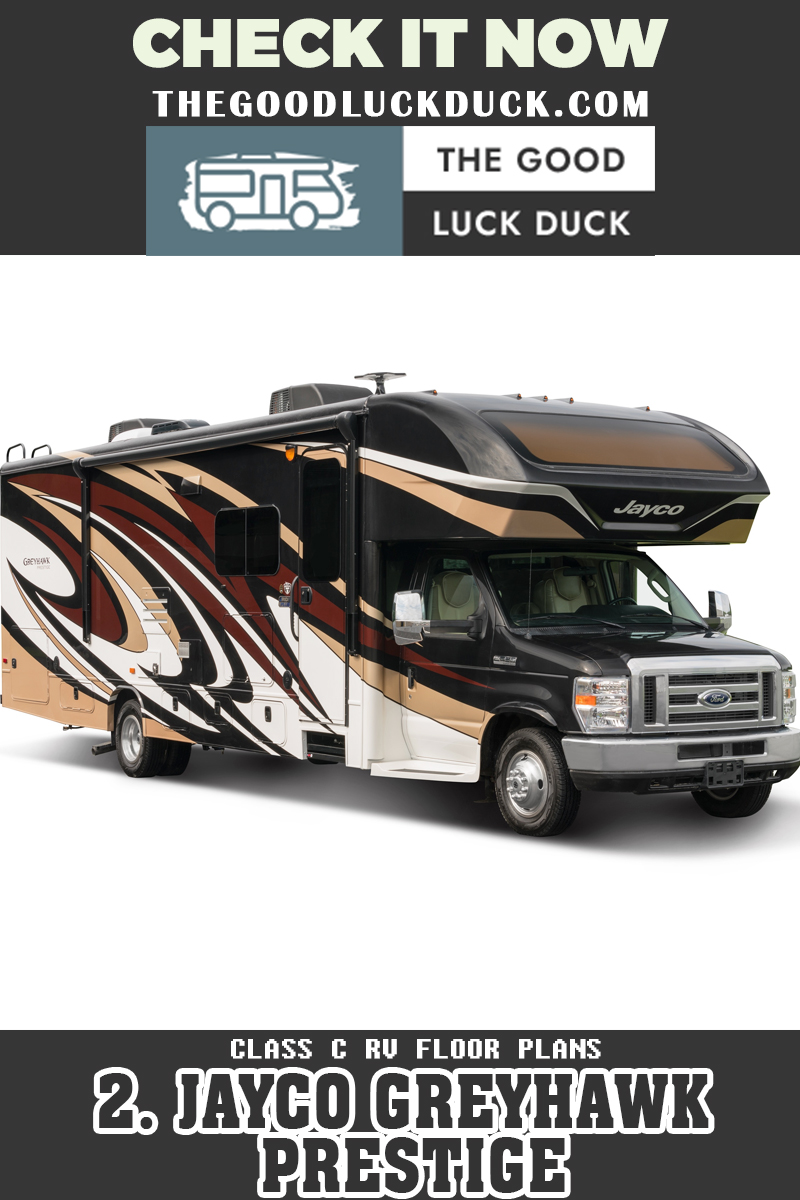
The master bedroom of this RV is a standard queen size bed. It has a darkening roller window so sleeping will be comfortable. This RV also features two slide outs, which make the space even bigger. It’s quite spacious that it can accommodate up to eleven people.
c. Thor Motor Coach Outlaw
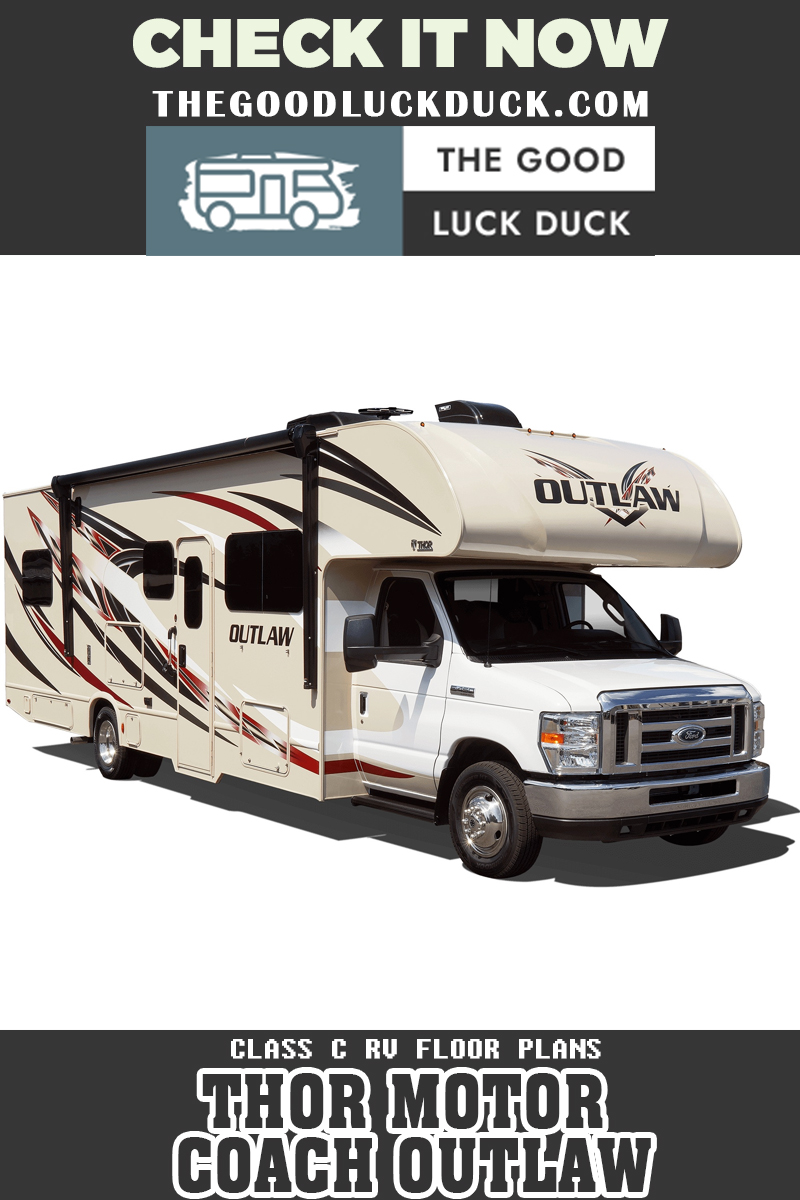
This RV is different than others because it features a garage. It also features a full kitchen, bath and over the cab bunk bed. For the bed, it features a fold-down murphy bed. Thor Motor Coach Outlaw provides two floor plans.
d. Tiffin Wayfarer
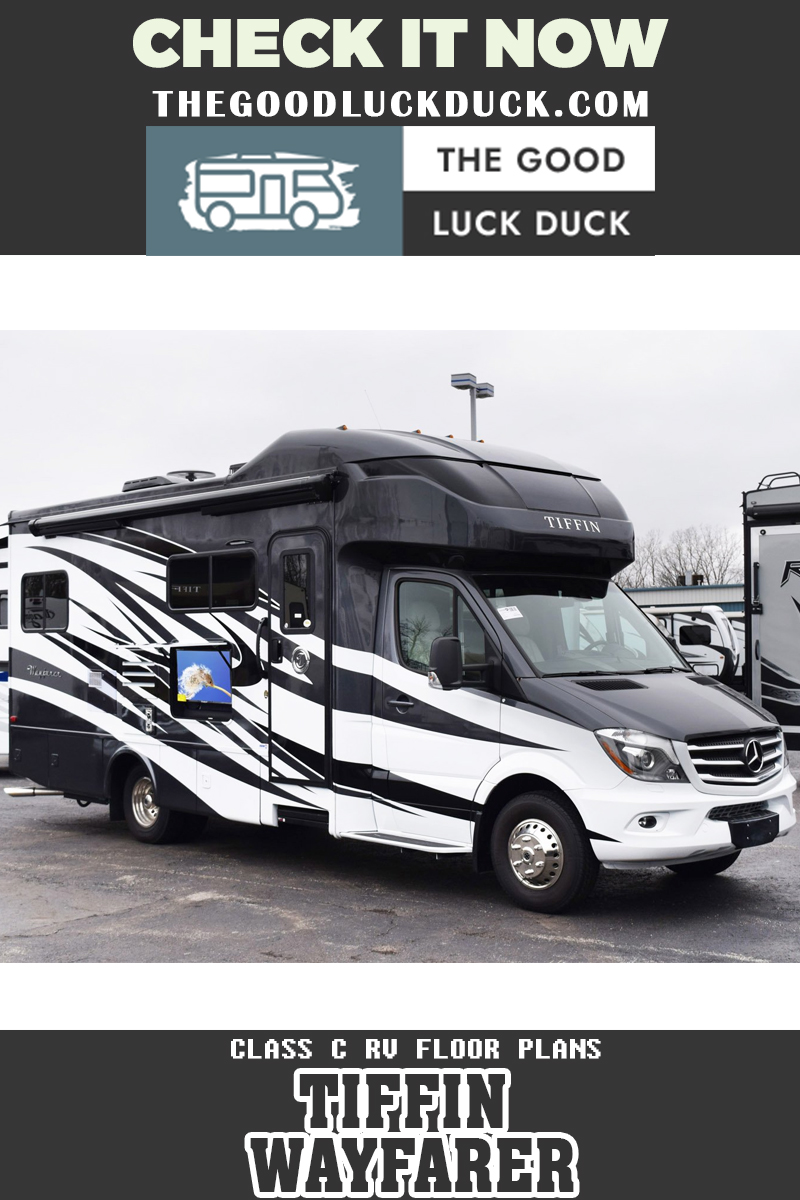
Tiffin Wayfarer offers four different floor plans so there’s enough variety to choose from. This luxurious RV has a lot of features. Some of them are leather seats and sofa, hardwood kitchen cabinets, a queen sized bed and an airy skylight above the shower. The space of this RV accommodates up to six people.
e. Coachmen Leprechaun
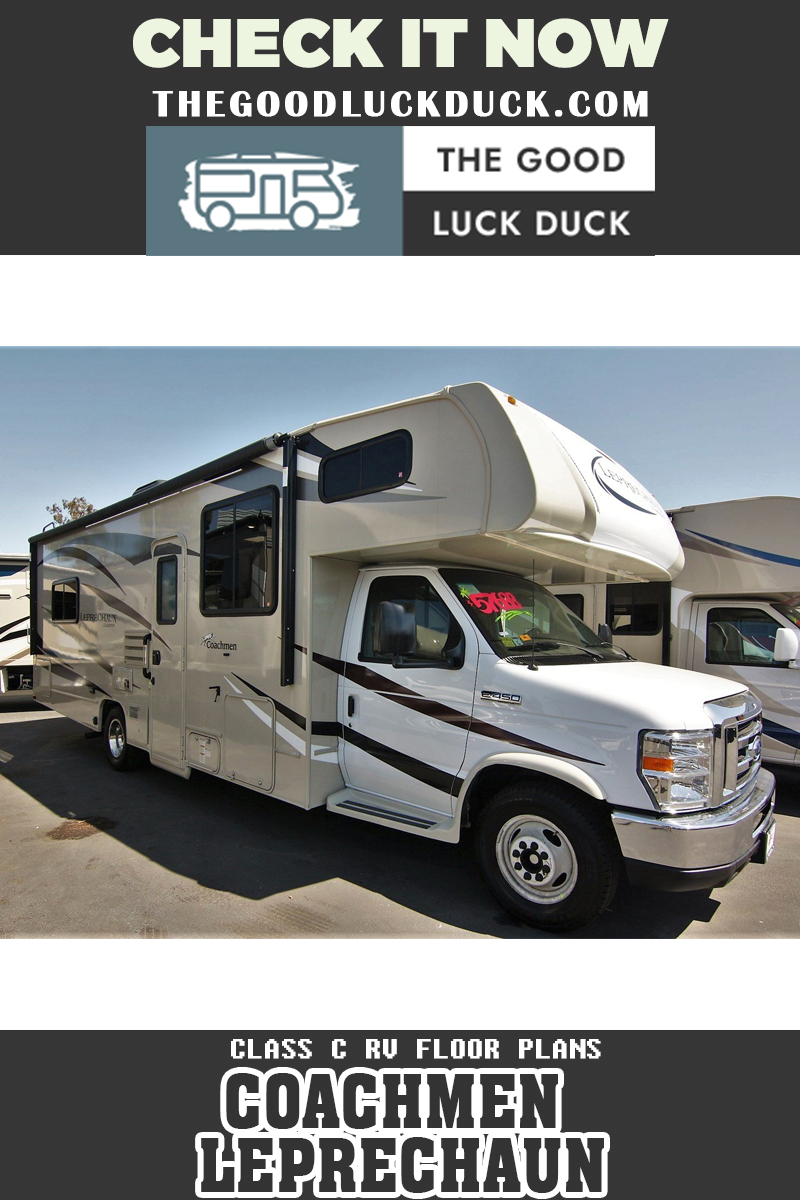
Coachmen Leprechaun comes with a wide variety of choices by offering sixteen floor plans. This RV comes with features such as a convertible sofa/bed, a walkable roof and an exterior TV. It also comes with the bunk bed configuration which is a good offer when travelling with children.
f. Coachmen Freelander

Another RV with various floor plans, Coachmen Freelander comes with twenty floor plans. It also offers slide outs. This RV can accommodate up to eight people.
Read More : Pop Up Camper Ideas
g. The Super C
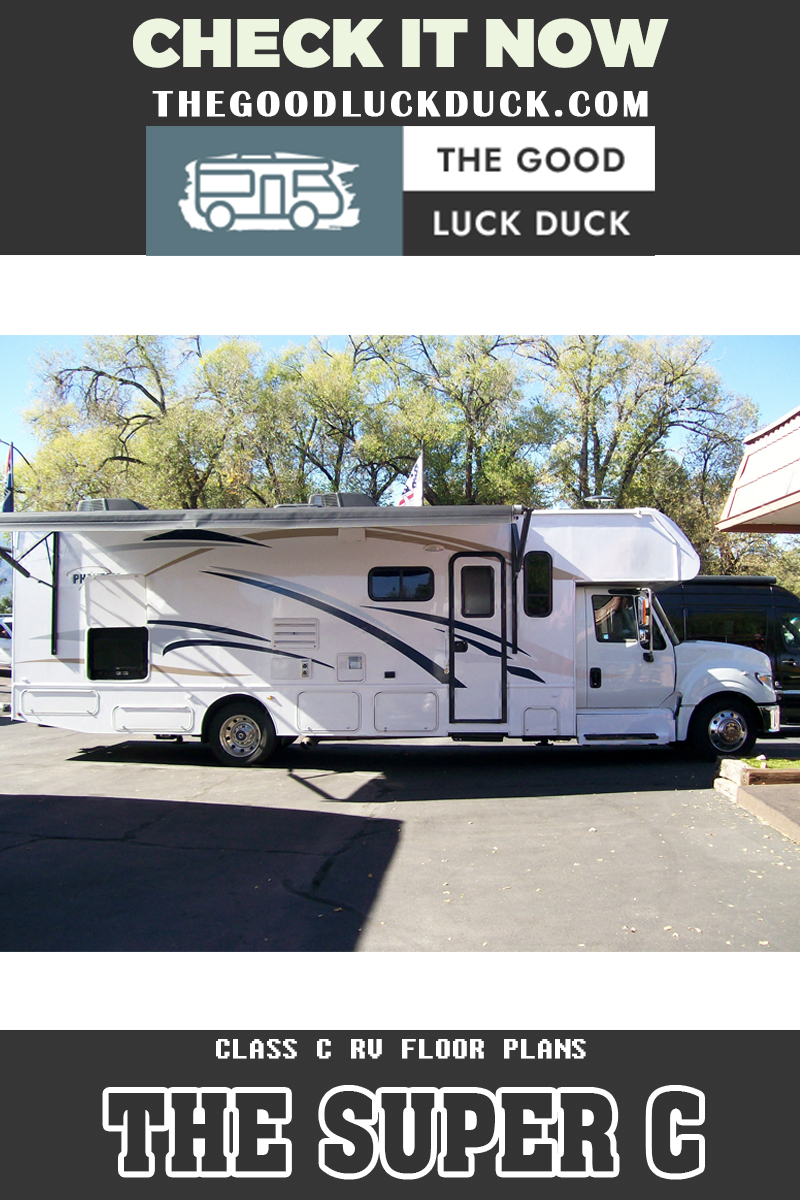
Also called C+, this RV is bigger than other class C RVs. This is a great options for campers who want the advantages but without the added size and budget.
Read More: Type C Motorhome Interior and Exterior Design
Frequently Asked Question
What kind of wood do you use for an RV?
Recreational vehicle (RV) manufacturers use APA and OSB (oriented strand board) structural panels in motor homes and mini-homes, in travel trailers, fifth-wheel trailers and tent trailers, in vans, pickup campers and all kinds of special-order, custom-made and converted units.
What is the best size RV?
A 32-foot long RV is perfect for people who want to enjoy everything in an RV without worrying about finding parking spots in national parks or comprehensive campgrounds. A vehicle within 32 feet is currently the most common length in most national parks. In addition, many of this RV’s are shorter than the 40-foot models.
What is the most spacious RV?
The Solitude Fifth Wheels RV, which features larger areas both inside and outside for water, scenery, and exercise, is a spacious, comfortable extended stay RV. It boasts a 6′ 8″ tall slide-out, giant eight-foot ceilings with tall two-foot panels, a ceiling that’s six feet nine inches tall, and a body width of 101 inches.
Conclusion
Selecting an RV floor plan is necessary before deciding on an RV. Especially if a camper is planning to buy, it’s important to filter carefully. Since there are many options to choose, it may end up being confusing and overwhelming, especially for a first timer. Therefore, it’s necessary to learn about the classes of RV and then adjust it to needs and preferences.
