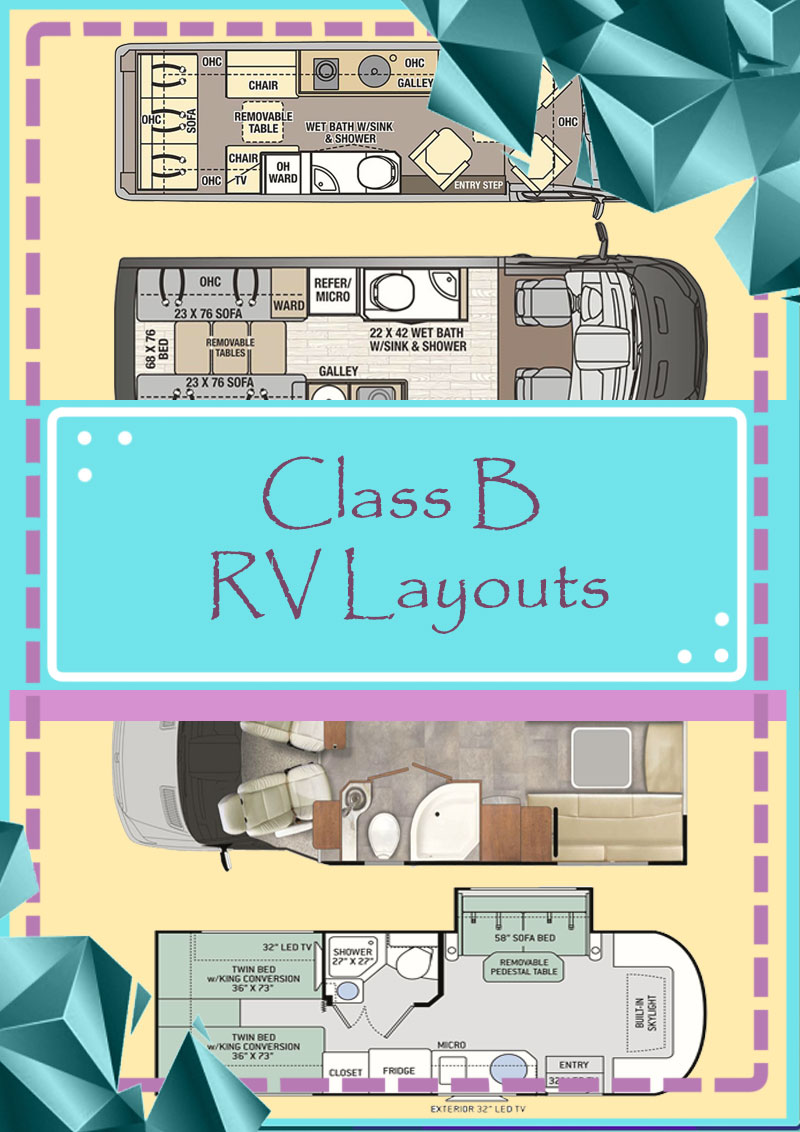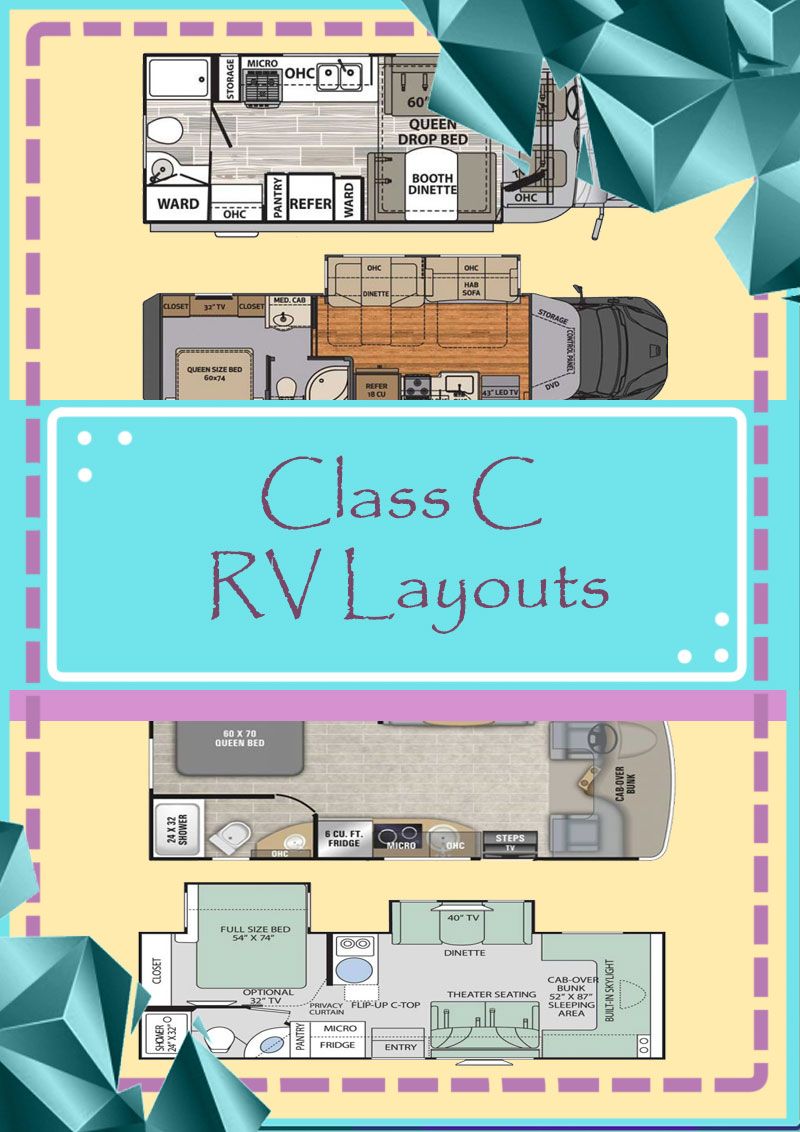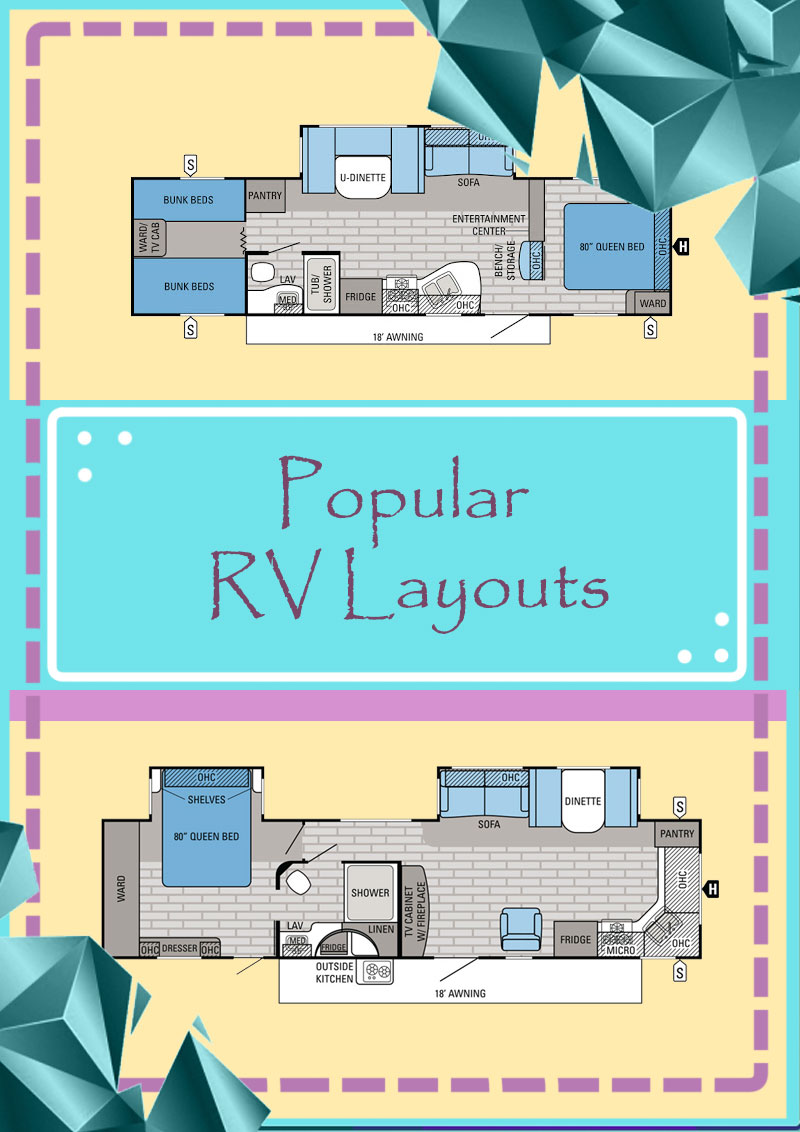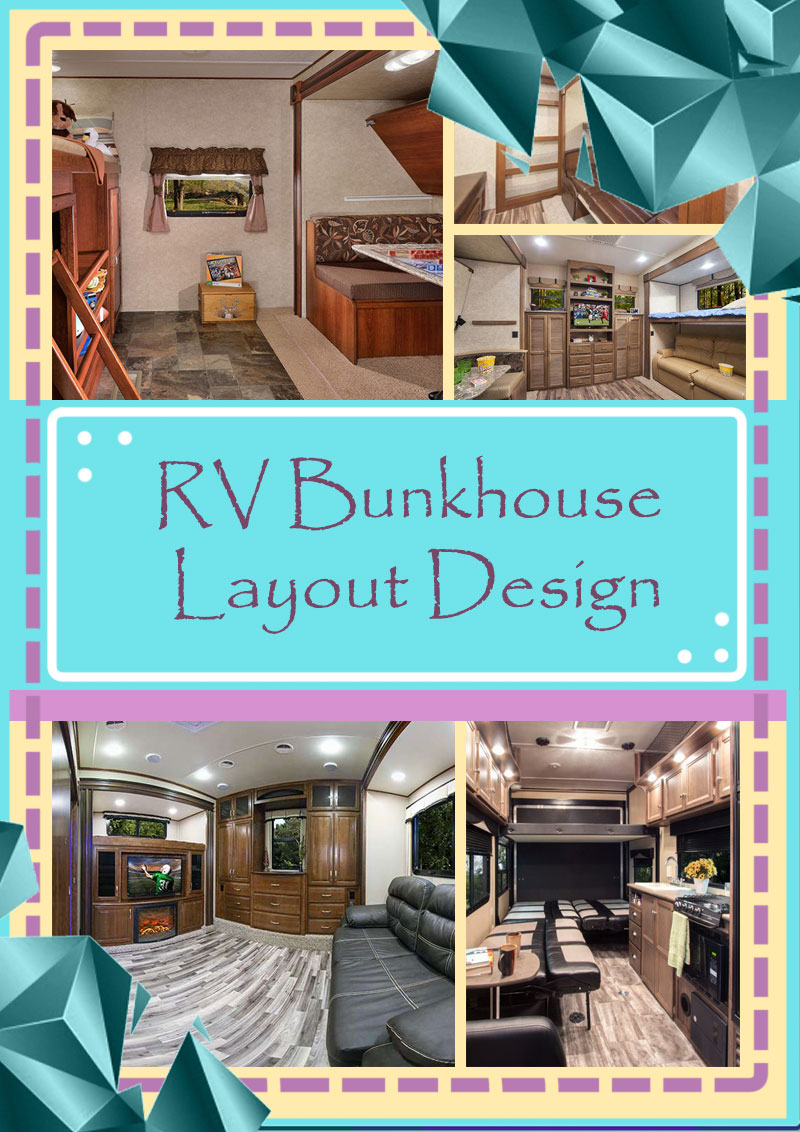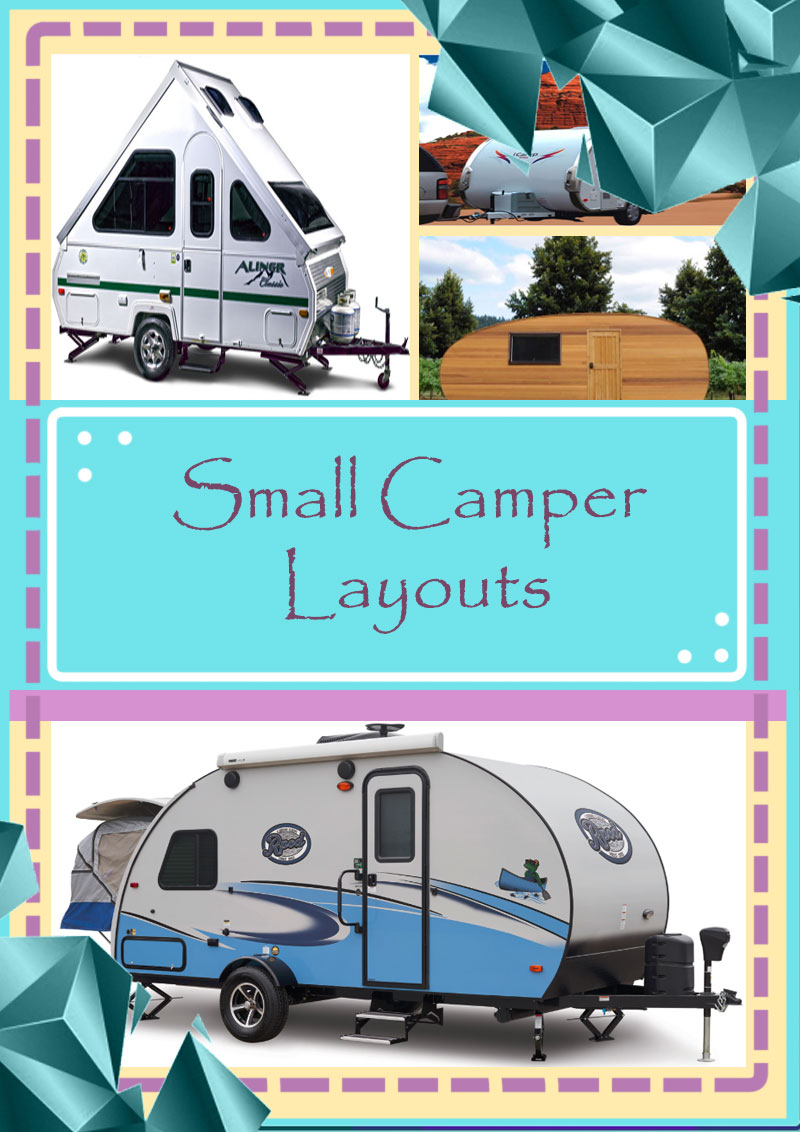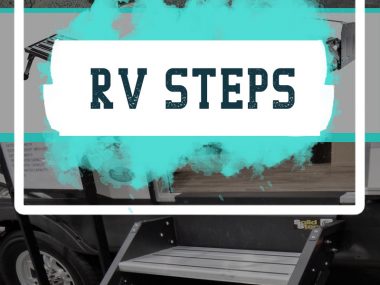RV Layouts – For manufacturers, layout is necessary to maximize the effectiveness of the production process and to meet the needs of the consumers. For customers, layout is significant to decide what kind of RV to buy.
Figuring layout is probably one of the most time-consuming aspects of deciding to buy an RV. Therefore, you have figure out exactly how much space – the width and the height – that works for you. Find one that best fits you and your family needs when traveling.
There are different layouts for different types of lifestyles. Furthermore, looking at the layout helps you to optimize or make better use of space. Read our article below to find out various layouts of RV to help you decide before buying an RV.
Contents
Class A RV Layouts
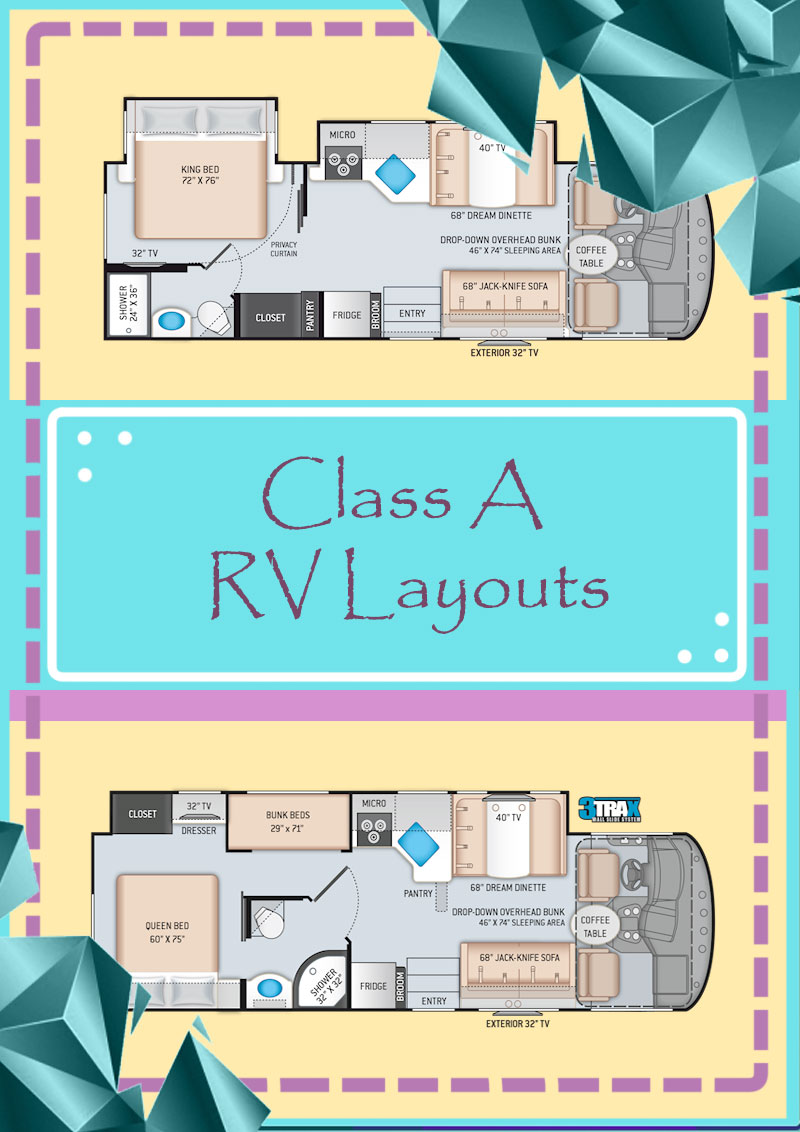
Class A motorhomes are the biggest and most luxurious type of RV. Therefore, because of its large space and home amenities, it’s commonly considered as a mobile home. Below we put some popular Class A RV layouts.
Thor Motor Coach ACE 2.72

The aisle has easy access to the kitchen, fridge, and bathroom. In the driver and passenger seat area, everything is within finger touch length. It also has a 250-pound maximum bed that does come down and can act as storage when not in use. Behind the driver’s seat, there is a Dream Dinette table that is very easy to maneuver if you want sleepers. Right across from the booth dinette, there is a sofa that folds into a bed, and when you lift it up, you get the extra storage.
The kitchen is right behind the booth dinette, and the cabinets allow you to have more storage and a room for the wastebasket. Underneath the microwave, there is a stove and an oven. Right across the kitchen, there is a refrigerator and more storage right above it. Move to the bedroom, it has a nice closed-off door with a king-size bed and TV right across the bed. For the bathroom, it has plenty of room for storage and shower.
Thor Motor Coach ACE 30.2

On this floor plan, it has a full wall slide out that gives maximum living space inside the coach. Generally, the features and facilities in this layout are almost similar to the previous layout. However, in this model, there is are bunk beds that are perfect for a family with kids. You can install TVs into each bunk bed with its own DVD player for the kids’ entertainment.
Furthermore, for the master bedroom, instead of a king-size bed, this model uses a queen-size bed. It has a nice residential feel to it, which makes it feel homey. Behind the TV across the bed, there is also extra storage to declutter your RV. In addition, you can have access to the bathroom through the bedroom without having to go through the hallway.
Thor ACE 30.3
The countertop space is perfect if you really love to cook. It has plenty of room to put your silverware and bigger utensils. This model is also equipped with Dream Dinette and Jackknife sofa to add more sleeping space. In the passenger seat area, there is also a table that you can use as a workstation with an additional 12-volt plug on one side.
The ACE 30.3 features a split bath, therefore it gives you a lot of space. Plus, one person can use the shower while another person uses the other side of the bathroom. You can also create one large bathroom by open the toilet door and the pocket door. In the bedroom, it has a slide-out queen size bed with nightstand and outlet on each side. There is also a large wardrobe with two large drawers for more storage.
Thor Motor Coach ACE 30.4
This model allows you eating your meals and having your coffee while looking at the window to the campsite. Moreover, there is an easy access to the storage under and above the dinette. Since the kitchen is right beside the sofa, there is a side rail near the sink. That way, it prevents water run off from the sink top to the sofa.
For the cooktop, this model also has three burners and with an oven underneath. In the bedroom, there is a queen size bed with two nightstands, drawers and electrical outlets at both sides of the bed. There are also wardrobes on both side. Move to the bathroom, there’s so much space and also linen closet tucked away right beside the shower for additional storage.
Another storage is available right above the toilet. In the front side, there are also additional drop down bed. The driver’s seat and passenger seat is made of plush and can swivel. Plus, there is a nice workstation at the passenger side with 12 volt station right across the table.
Thor Motor Coach ACE 32.3
This model allows you to eat your meals and having your coffee while looking at the window to the campsite. Moreover, there is easy access to the storage under and above the dinette. Since the kitchen is right beside the sofa, there is a side rail near the sink. That way, it prevents water runoff from the sink top to the couch. For the cooktop, this model also has three burners and an oven underneath.
In the bedroom, there is a queen-size bed with two nightstands, drawers, and electrical outlets at both sides of the bed. Move to the bathroom, there is so much space, and also linen closet tucked away right beside the shower for additional storage.
Another storage is available right above the toilet. On the front side, there is also an additional drop-down bed. The driver’s seat and passenger seat is made of plush and can swivel. Plus, there is a nice workstation at the passenger side with 12-volt station right across the table.
Thor Motor Coach ACE 33.1
In the bedroom, there is a king-size bed and plenty of storage. The bedroom door is made of real wood. Furthermore, the bathroom has big enough space with a great vanity space across the shower. There are also cabinets for more storage space. In the kitchen area, there is a big deep basin sink with a side rail to prevent water leaks to the sofa right. Also, the countertop has a lot of space for preparing a meal. In the lounge, the theater style seating sofa with integrated footrest can be used for additional sleeping space. It is also perfect and comfortable to relax at the end of the day with TV right across from it. There’s also drop down bunk bed at the front side.
Class B RV Layouts
A Class B Motorhome is the smallest motorhome of three motorized RV types. However, due to its size, Class Bs are more mobile and maneuverable. It also means that the Class B can go almost anywhere that standard vehicles can. Although it is smaller than Class A and Class C, it still provides amenities such as a kitchen, bed, and bathroom. The difference is that it is just on a smaller size and without slideouts. Below we put some popular Class B RV layouts.
Related : RV Garage Design Ideas
Coachmen Galleria 24TM

There is a refrigerator right behind the driver’s seat. It’s a big six cu ft compressor-driven refrigerator with a separate freezer. Above the refrigerator, there’s a convection microwave. This floorplan has three captains chairs upfront. A pedestal table can be set up in the front where the two cab seats can swivel around. The interior height is 6”2 inches, and it has a large galley giving you a lot of space for cooking. It has a high neck residential-style faucets pushed back out of the way giving more space. This coach has two lounges, a front lounge and a rear lounge with seating for 4. There is a lot of windows letting plenty of light in. For entertainment, it has a 24 inch LCD TV. Lastly, the bathroom is a wet bath.
Coachmen Crossfit 22DF

It’s one of the only camper vans built on the Ford Transit chassis, and it’s four seasons. It is well-liked for its power and easy serviceability. The steering wheel both tilts and telescopes, so that means taller drives area going to be able to find a comfortable driving position. The 22D floor plan has two sofas that face each other in the back. Along the passenger side is a galley, and it’s wide open from front to back.
The interior height of this coach is 6’3. There are no counter extensions, but it has an induction cooktop standard that you can opt for a two-burner propane stove if you want. It has a marine style sink, which means that the faucet collapses down into the sink when not in use. Above, there are two large overhead cabinets with ambient lighting. Across the hallways is 6 cu. ft. compressor-driven refrigerator.
Above the refrigerator is a standard microwave. The lounge has two large bench seats, and each can seat up to 3 people. There is an LCD TV that is sensibly placed and on a swing out armature that’s also positive locking. There are headrest extensions on both sofas to give a good-sized bed. Finally, this floor plan has a wet bath, meaning that the shower and toilet share the same area.
Pleasure Way Plateau XLTD

In addition to technology, this layout blends the versatility of two twin beds with a spacious floor plan loaded with storage. The front area has two separate workstations that can double as a morning coffee lounge. The diver and passenger seats can swivel around with dinettes and outlets behind the seats. In the kitchen, there is a two-burner stove with convection microwave down below it.
Right across the countertop, there is a big refrigerator with blu ray player above it that hooks into the TV. In the lounge, two sofas are facing each other with a lagoon table in the middle that can swivel. There is storage right underneath the sofa and also above the sofa. For entertainment, there is a flat TV. The bathroom has two doors that look like a wardrobe. It also has a shower stall and plenty of overhead storage.
Class C RV Layouts
Are you looking for an RV that is designed as a residential-style? Then, the class C motorhome is the perfect choice for you. It ranges in size from 23 feet to a little over 26 feet. Furthermore, it resembles being in a home, condo, or apartment. Basically, Class C gives you the ability to stay in a long time.
It has a much larger floor plan than Class V and multiple slides. Therefore it’s a better choice for those who are going to spend a lot of time in the RV. Since the floor plans designed for more extended stays and larger families, it gives you much more space. Below we put some Class C RV layouts.
Related : RV Kitchen Tips
Coachmen Freelander 32DS

This floor plan has a theater seating sofa across from a big-screen TV. It also has a big residential refrigerator. Furthermore, the bathroom is all the way across the rear, so it gives a larger space for the bathroom with a nice area. Also, the toilet is separated from the regular bathroom.
This model also has great extra storage in the bedroom with large hanging spaces and a lot of drawers. The two doors directly open up to the toilet and the shower. Specifically, this is designed for an adult couple who wants to have classy drivability and more space.
Dynamax Isata 3 24RB

Both driver and passenger seat swivel, and there’s a dinette in between the seats. The Jackknife sofa and Dream Dinette that can be used as beds. Also, there’s a power bed on top of the sofa. The full-size bed holds 700 pounds. This RV also has a double door refrigerator freezer. For the bathroom, it separates the shower area and the toilet. It has so much room in the bathroom, and the shower stall is big with a radius door.
There is also a cedar wardrobe and a lot of cabinets for storage. In the kitchen, there is a three-burner gas stove with a glass top. It gives you extra counter space, so when you are not using the stove. There are also two deep double sinks with the pullout faucet.
Melbourne 29C

Just like the other floor plans, the dinette and sofa convert into additional sleeping space with plenty of storage up above. In the kitchen, there is a three-burner gas stove and microwave directly below that. It has a single surface counter space with additional flush mounted counter space that goes over the sink. The sink is really deep, and it’s great to wash pots and pans in there.
There are more storage above and below the countertop. This Rv also has a freezer and a refrigerator with another storage down below. Also, there is a full-length pantry right beside that. Shower and toilet area are separated with plenty of counter space storage. The master suite in this model is equipped with a queen-size bed and storage above the bed. There is also a huge wardrobe with a flat-screen TV and deep drawers.
Popular RV Layouts
When you go shopping for an RV, there’s a lot of different floor plans out there on the market. Thus, it probably gets pretty confusing. However, there are some major floor plans that everybody built, regardless of the manufacturer or dealership. Below we write some basic popular RV layouts.
Bunkhouse

The Bunkhouse is the most popular RV floorplan, with over 3000 available models. This is up three slides and designed to have plenty of room for a family to sleep. It also provides plenty of storage for all of the gear. Popular options of this floorplan include a bathroom with a direct entrance from outside, power stabilizer jacks for easy camp setup, and outdoor kitchens.
Rear Living

This floor plan is especially perfect for couples. It has a large window on the back wall and also have up to three slides and offers a separate bedroom in the front with a large living area in the rear. It provides some additional sleeping areas for guests. Usually, larger models of this floor plan include an island kitchen and seating for more than ten guests.
Rear Entertainment
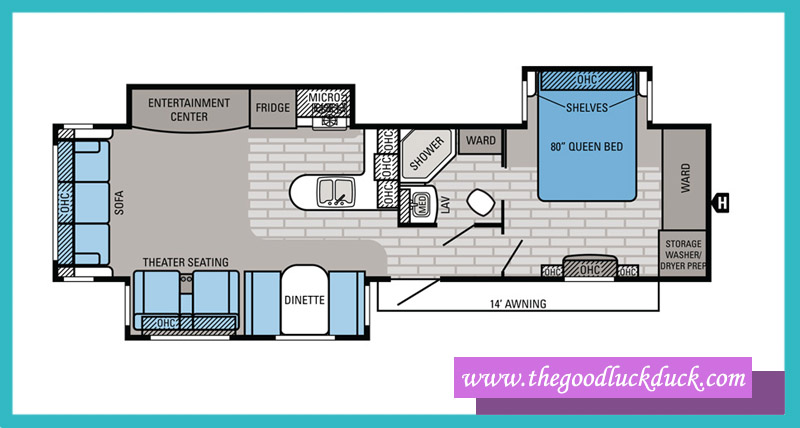
This floor plan is up to 2-3 slides. Unlike the other floor plans, this is designed with a state of the art entertainment center. Specifically, the main focus of the entire floor plan is based on entertainment. Therefore, the opposing slides open up to create a real entertaining feel in the living area.
Rear Kitchen
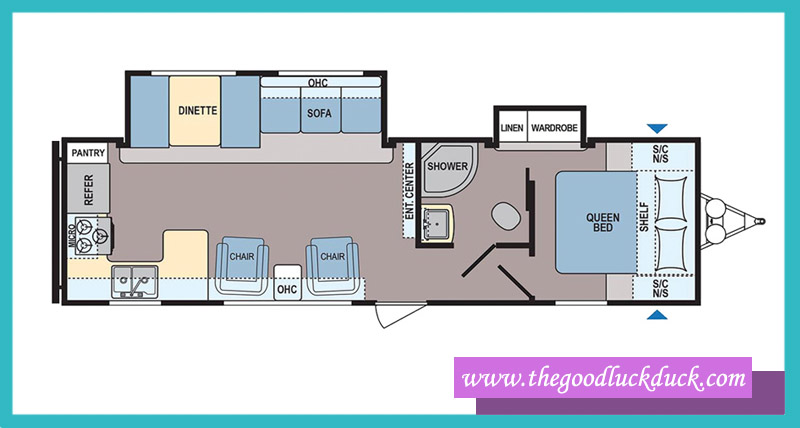
This floor plan is perfect for couples and small families. It’s usually designed with a single side. The focal point of the floorplan the kitchen with a large pantry and peninsula kitchen. With a large space countertop, it provides everything needed to cook, food prep, and serving. Also, with an open layout that makes it feel homey, this floor plan is ideal for those living full time in their RV.
RV Bunkhouse Layout Design
Generally, a bunkhouse RV is a specific type of design that has a room with several bunk beds. Usually, the room is in the rear of the rig and it can hold up to four bunk beds. However, it depends on the layout. This layout typically divides RV into three sections. Below we put some popular RV bunkhouse layout designs.
Related : Best RV Bathroom Ideas
Prime Time Avenger 32BIT

It has an extra room that can be used for bedroom or work space. The highlight of this model is its three slides, kitchen island, outdoor kitchen and large U-shaped dinette. Furthermore, it provides sleeping space for 8 people. The private bunkhouse has a ladder and also a storage underneath the bunks. There is also a second bunk with dinette below for additional sleeping space. This model features a private bedroom with a queen-size bed, and easy access to the dual entry bathroom.
Open Ranger Roamer 310BHS

This travel trailer is manufactured by Highland Ridge RV that features a bunk room with a large sofa. It also has a entertainment area and plenty of storage. Furthermore, if you want to add a luxurious detail to this travel trailer, you can install french doors to the bedroom and bunkroom. Other features of this travel trailer are outdoor kitchen, kitchen island, and quad slides.
Avalanche 361 TG

This bunkhouse RV is manufactured by Keystone RV. It is a fifth wheel with a huge master room and an additional bunkhouse at opposite ends of the RV. This is especially designed for families and extended trips or stay camping. The frameless panoramic windows provides a spacious living areas, bedrooms, and bathrooms. Also, this layout offers comfort and entertainment, making it a perfect choice if you are planning to go camping for a long time.
Solitude 366 DEN

This fifth wheel travel trailer is from Grand Design RV. It has a unique bunkhouse because it is designed like a den with a fireplace, wood flooring, and large windows. However, the room still includes a bunk above the entertainment area, and a hidden bed sofa for its additional sleeping space.
Dutchmen Rubicon 2500

This is an excellent choice for modern families. It is a toy hauler travel trailer with huge garage to store all the toys. In addition, it also has a luxurious interior design. There are two roll-over sofas in the rear and a power bunk above. Also, it has extra space for sleeping accommodation that extends to the power bed.
Small Camper Layouts
One of the benefits of small campervan is its compactness and mobility. Therefore it allows you to park in any place where standard vans park. You can also camping without needing a huge rig. In addition, it also provides basic home amenities such as kitchen, a sitting area, bed, and even a bedroom sometimes. Since it is lightweight, it can be towed with a small or medium-sized vehicles. Below we put some small camper layouts.
Jay Sport Camping Trailer
This Jay Sport Camping Trailer is perfect for you if you are looking for a classy camping trailer. Although it does not have an indoor bathroom, there is an outside shower. This camper is exceptionally lightweight, with only 2,270 lbs. It is 21’6 long and 7’1 wide, making this an excellent choice for smaller tow vehicles.
Forest River R-Pod

It is a fun mini camper with 2,839 lbs and 20′ long and 96″ wide. It has 11 different layouts, thus, the bathroom type will be different depends on which layout. However, it also has models that feature a full bathroom with separate shower and toilet.
Escape Trailer
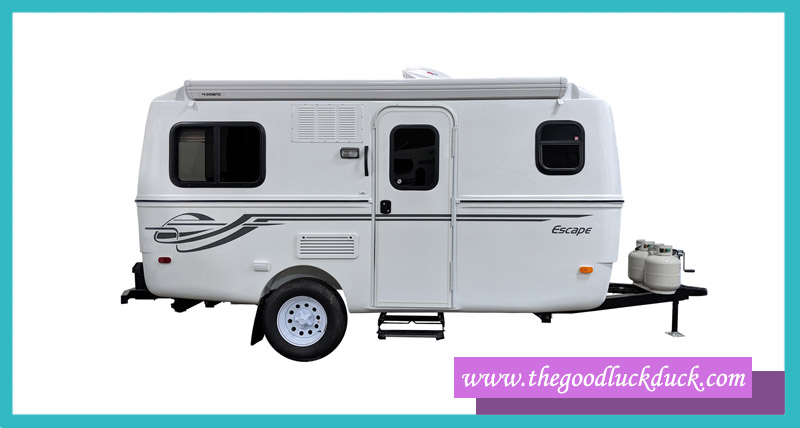
It is a lovely mini camper with 2,190 lbs. Generally it is 17’8″ to 21′ long. This small camper have received great reviews due to its build quality, a lot of amenities, and the ability to be pulled by small tow vehicles.
Timberland Teardrop Trailer

Although it is only 1,200 lbs with 15′ long and 65″ wide, this tiny camper is filled with everything you might need. Its great feature is a fully-insulated cabin, designer to keep the heat, wind, and chilly nights at bay. However, there is no attached bathroom to this camper, therefore you might need to purchase a portable toilet and a bathroom tent.
Conclusion
RV shopping is supposed to be exciting. Therefore, figuring out the RV layout is the most significant step. It gives you an insight on what features you are going to have. Thus, when looking at the layouts, envision how you and your family will live in the RV. Since different layouts for different lifestyle, the smallest details can make big differences.
